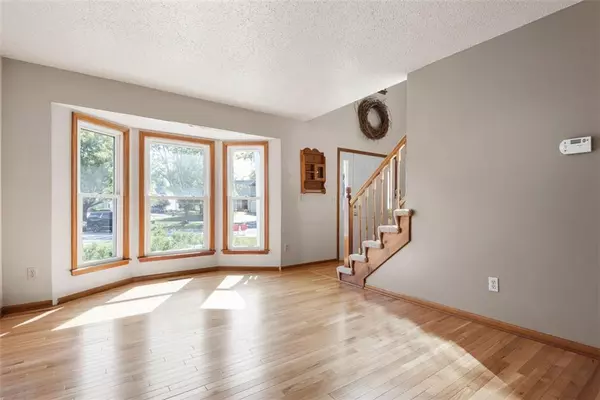For more information regarding the value of a property, please contact us for a free consultation.
719 N Singletree ST Olathe, KS 66061
Want to know what your home might be worth? Contact us for a FREE valuation!

Our team is ready to help you sell your home for the highest possible price ASAP
Key Details
Sold Price $350,000
Property Type Single Family Home
Sub Type Single Family Residence
Listing Status Sold
Purchase Type For Sale
Square Footage 3,074 sqft
Price per Sqft $113
Subdivision Persimmon Hill
MLS Listing ID 2508311
Sold Date 12/05/24
Style Traditional
Bedrooms 4
Full Baths 2
Half Baths 2
HOA Fees $29/ann
Originating Board hmls
Year Built 1991
Annual Tax Amount $4,391
Lot Size 0.260 Acres
Acres 0.2596189
Property Description
Welcome home to the highly desired neighborhood, Persimmon Hill!l Located right down the road from the elementary school and on a cul de sac, this 4 bedroom, 2 full, 2 half bath home offers an opportunity to customize to your family needs. When you walk in you are greeted with two family rooms, a dining room, and laundry on the main floor across from the half bath. Around the corner you will find the large kitchen with newly painted cabinets, sink and new quartz counter tops. Perfect for entertaining, outside you will find the large deck with plenty of room for gathering and an overview of the pool. The large in-ground pool comes with a new pump and filter, just add family and friends! Fully finished basement with half bath, bonus room, and room for storage. Come take advantage of this home and all that Persimmon Hill has to offer!
Location
State KS
County Johnson
Rooms
Basement Finished, Walk Out
Interior
Heating Electric
Cooling Electric
Flooring Carpet, Wood
Fireplaces Number 1
Fireplaces Type Living Room
Fireplace Y
Laundry Main Level
Exterior
Parking Features true
Garage Spaces 2.0
Fence Wood
Pool Inground
Amenities Available Play Area, Pool, Tennis Court(s)
Roof Type Composition
Building
Lot Description Cul-De-Sac
Entry Level 2 Stories
Sewer City/Public
Water Public
Structure Type Vinyl Siding
Schools
Elementary Schools Prairie Center
Middle Schools Mission Trail
High Schools Olathe West
School District Olathe
Others
Ownership Private
Acceptable Financing Cash, Conventional
Listing Terms Cash, Conventional
Read Less

GET MORE INFORMATION




