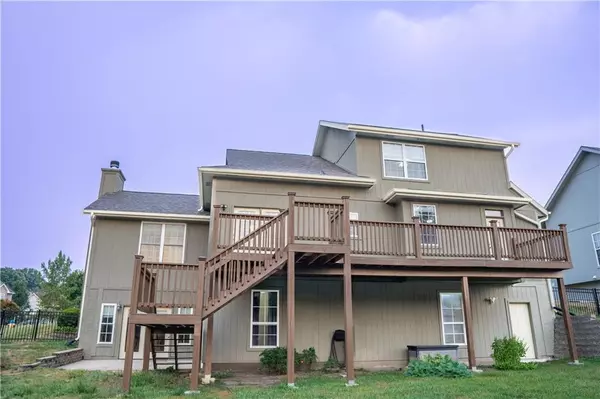For more information regarding the value of a property, please contact us for a free consultation.
1411 Bearcreek CIR Warrensburg, MO 64093
Want to know what your home might be worth? Contact us for a FREE valuation!

Our team is ready to help you sell your home for the highest possible price ASAP
Key Details
Sold Price $379,900
Property Type Single Family Home
Sub Type Single Family Residence
Listing Status Sold
Purchase Type For Sale
Square Footage 2,835 sqft
Price per Sqft $134
Subdivision Countryview Addition
MLS Listing ID 2503261
Sold Date 12/02/24
Style Craftsman,Traditional
Bedrooms 4
Full Baths 4
Half Baths 1
HOA Fees $12/ann
Originating Board hmls
Year Built 2006
Annual Tax Amount $3,201
Lot Size 7,740 Sqft
Acres 0.17768595
Lot Dimensions 89x137
Property Description
Discover timeless elegance in this spacious 4-bedroom, 4.5-bathroom home. Boasting over 3,000 square feet in total, this home offers a perfect blend of luxury and functionality. The open-concept main level features high-end finishes, including solid wood doors, floors, and cabinetry. The primary suite is a serene retreat, offering access to the deck, a walk-in closet, and a beautiful bathroom. The kitchen —featuring all KitchenAid appliances— and dining layout will delight the chef in the house and offer ample room for entertaining. Upstairs, each large bedroom enjoys the privacy and convenience of an en-suite bathroom. In the basement is a spacious family room with a wood-planked accent wall, as well as a bedroom, office, storm shelter with storage, full bathroom, shop area with built-in cabinets and space for an in-home gym. The fully fenced backyard, complete with a black metal fence and a shed, can be easily accessed from the huge deck or walkout basement. Recent updates include a new water heater, HVAC, whole-house water filtration, fenced yard, light fixtures, and more. The HOA offers a neighborhood pool. Don't miss your chance to take a look today!
Location
State MO
County Johnson
Rooms
Basement Basement BR, Concrete, Finished, Full, Walk Out
Interior
Interior Features All Window Cover, Ceiling Fan(s), Exercise Room, Kitchen Island, Stained Cabinets, Vaulted Ceiling, Walk-In Closet(s)
Heating Electric
Cooling Heat Pump
Flooring Carpet, Concrete, Luxury Vinyl Plank, Tile, Wood
Fireplaces Number 1
Fireplaces Type Living Room, Wood Burning
Fireplace Y
Appliance Dishwasher, Disposal, Microwave, Refrigerator, Built-In Oven, Built-In Electric Oven, Stainless Steel Appliance(s), Water Softener
Laundry Laundry Room, Main Level
Exterior
Parking Features true
Garage Spaces 2.0
Fence Metal
Amenities Available Pool
Roof Type Composition
Building
Lot Description City Lot, Cul-De-Sac, Treed
Entry Level 1.5 Stories
Sewer City/Public
Water Public
Structure Type Frame,Stone & Frame,Stone Veneer
Schools
School District Warrensburg R-Vi
Others
Ownership Private
Acceptable Financing Cash, Conventional, FHA, USDA Loan, VA Loan
Listing Terms Cash, Conventional, FHA, USDA Loan, VA Loan
Read Less

GET MORE INFORMATION




