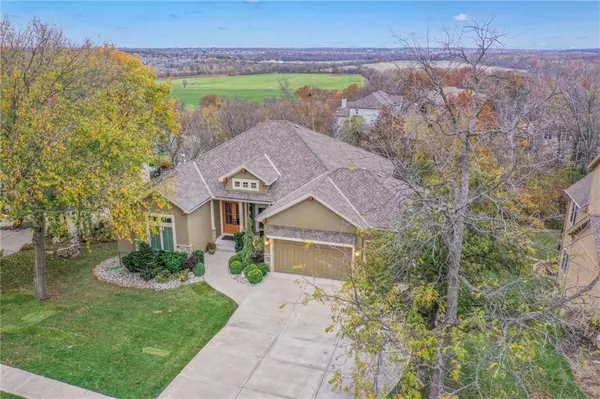For more information regarding the value of a property, please contact us for a free consultation.
2788 W 162nd ST Stilwell, KS 66085
Want to know what your home might be worth? Contact us for a FREE valuation!

Our team is ready to help you sell your home for the highest possible price ASAP
Key Details
Sold Price $750,000
Property Type Single Family Home
Sub Type Single Family Residence
Listing Status Sold
Purchase Type For Sale
Square Footage 3,796 sqft
Price per Sqft $197
Subdivision River Ridge Farms West
MLS Listing ID 2518848
Sold Date 11/22/24
Style Traditional
Bedrooms 4
Full Baths 4
Half Baths 1
HOA Fees $58/ann
Originating Board hmls
Year Built 2015
Annual Tax Amount $7,997
Lot Size 0.359 Acres
Acres 0.3589302
Property Description
Nestled high above the treetops, this enchanting 4-bedroom, 4-1/2 bathroom sanctuary offers 3,796 sq ft of pure bliss. Boasting spectacular views that will capture your heart, this single-family home is a true haven for those seeking tranquility and luxury. Each bedroom is a private retreat, complete with its own full bath, ensuring comfort and convenience for everyone. The crowning jewel is the expansive living area with vaulted ceiling, where large windows frame the breathtaking views. A true picture window that changes your view with the beauty of each season. Step out onto the covered porch and cozy on up with your favorite fall beverage while enjoying views of the Blue River Valley. Your chef’s kitchen comes nicely outfitted and ready to inspire culinary masterpieces. The lower level finish offers recreation room and stylish wet bar. This property offers not just a home, but a lifestyle of peace and sophistication. Don't miss your chance to own this slice of paradise! Professional photos will be uploaded Friday night.
Location
State KS
County Johnson
Rooms
Other Rooms Breakfast Room, Great Room, Main Floor BR, Main Floor Master, Recreation Room
Basement Finished, Full, Walk Out
Interior
Interior Features Ceiling Fan(s), Kitchen Island, Painted Cabinets, Pantry, Vaulted Ceiling, Walk-In Closet(s), Wet Bar
Heating Natural Gas
Cooling Electric
Flooring Carpet, Ceramic Floor, Wood
Fireplaces Number 1
Fireplaces Type Great Room
Fireplace Y
Appliance Cooktop, Dishwasher, Disposal, Exhaust Hood, Microwave, Built-In Oven, Stainless Steel Appliance(s)
Laundry Main Level
Exterior
Garage true
Garage Spaces 3.0
Amenities Available Play Area, Pool, Tennis Court(s)
Roof Type Composition
Building
Entry Level Reverse 1.5 Story
Sewer City/Public
Water Public
Structure Type Stone Trim,Stucco & Frame
Schools
Elementary Schools Blue River
Middle Schools Blue Valley
High Schools Blue Valley
School District Blue Valley
Others
HOA Fee Include Curbside Recycle,Trash
Ownership Private
Acceptable Financing Cash, Conventional, VA Loan
Listing Terms Cash, Conventional, VA Loan
Read Less

GET MORE INFORMATION




