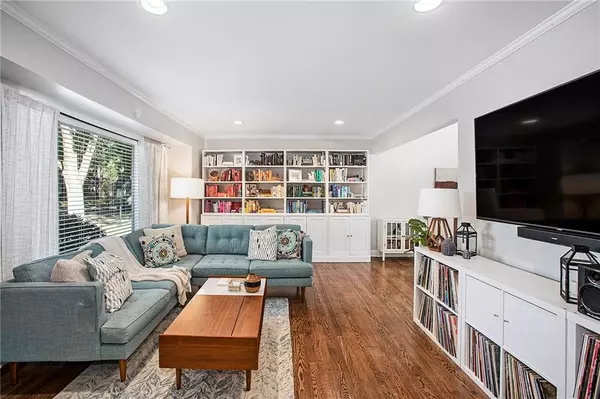For more information regarding the value of a property, please contact us for a free consultation.
9649 Glenwood ST Overland Park, KS 66212
Want to know what your home might be worth? Contact us for a FREE valuation!

Our team is ready to help you sell your home for the highest possible price ASAP
Key Details
Sold Price $425,000
Property Type Single Family Home
Sub Type Single Family Residence
Listing Status Sold
Purchase Type For Sale
Square Footage 2,209 sqft
Price per Sqft $192
Subdivision Nall Hills
MLS Listing ID 2513202
Sold Date 11/14/24
Style Traditional
Bedrooms 4
Full Baths 2
Half Baths 1
HOA Fees $20/ann
Originating Board hmls
Year Built 1962
Annual Tax Amount $4,200
Lot Size 0.276 Acres
Acres 0.27591828
Property Description
This beautifully updated and spacious 4 BR 2.1BA Nall Hills home on a corner lot is ready for its new owner! Enter onto to the main floor with original hardwoods running throughout. Natural light pours into the open flow of the living room, the dining room and the kitchen. You'll love the endless storage and counter space in the remodeled kitchen featuring quartz counters, stainless steel appliances and a free-standing island with butcher block countertop. Upstairs you'll find three sizable bedrooms and a fully updated 4 piece guest bathroom. Relax in the spacious master bedroom with multiple closets and en suite bathroom with custom tile. Lower level includes laundry, half bathroom for guests and a 2nd living space with built ins connecting you to the walk out patio and fenced in backyard. Two car garage plus sub-basement for plenty of additional storage! Right around the corner from shopping centers at Nall Hills and easy access to Metcalf and 435. Additional details in supplements.
Location
State KS
County Johnson
Rooms
Other Rooms Subbasement
Basement Concrete
Interior
Interior Features Kitchen Island, Painted Cabinets
Heating Forced Air
Cooling Electric
Flooring Wood
Fireplaces Number 1
Fireplaces Type Family Room, Living Room, Other
Fireplace Y
Appliance Dishwasher, Refrigerator, Gas Range, Stainless Steel Appliance(s)
Laundry Lower Level
Exterior
Garage true
Garage Spaces 2.0
Roof Type Composition
Building
Lot Description City Lot, Corner Lot
Entry Level Side/Side Split
Sewer City/Public
Water Public
Structure Type Board/Batten
Schools
Elementary Schools John Diemer
Middle Schools Indian Woods
High Schools Sm South
School District Shawnee Mission
Others
HOA Fee Include Trash
Ownership Private
Acceptable Financing Cash, Conventional, FHA, VA Loan
Listing Terms Cash, Conventional, FHA, VA Loan
Read Less

GET MORE INFORMATION




