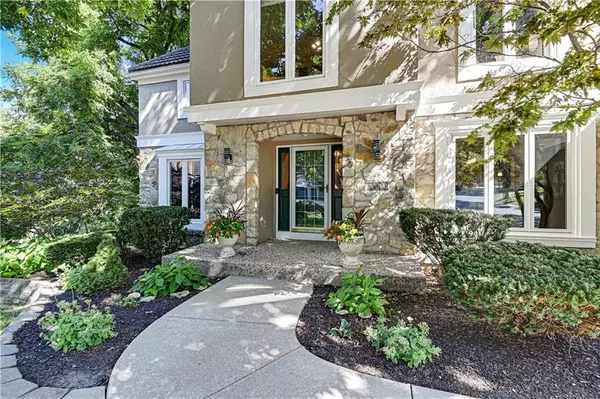For more information regarding the value of a property, please contact us for a free consultation.
10003 W 120 ST Overland Park, KS 66213
Want to know what your home might be worth? Contact us for a FREE valuation!

Our team is ready to help you sell your home for the highest possible price ASAP
Key Details
Sold Price $664,500
Property Type Single Family Home
Sub Type Single Family Residence
Listing Status Sold
Purchase Type For Sale
Square Footage 5,011 sqft
Price per Sqft $132
Subdivision Nottingham Forest
MLS Listing ID 2512427
Sold Date 11/08/24
Style Traditional
Bedrooms 5
Full Baths 4
Half Baths 1
HOA Fees $75/ann
Originating Board hmls
Year Built 1987
Annual Tax Amount $6,888
Lot Size 0.470 Acres
Acres 0.47
Lot Dimensions 49x105x160
Property Description
SENSATIONAL Two Story In Desirable Nottingham Forest With TONS OF NEW UPDATES!- Gorgeous Home on HUGE TREED Lot at the Dead End of a Quiet Culdesac + 3 Car Garage! Newer Kitchen Remodel w Rich Cherry Wood Cabinets ( full uppers ) DAZZLING Granite Tops & Center Island + SS Appliances ( including gas cook top ) Tons of Storage! Big Kitchen W/20x12 Vaulted Garden Room That Opens Onto The Deck. 3 Fireplaces Back Hall Remodel w Useful Mud Room & Extra Pantry. NEWER WINDOWS & ANDERSOR SLIDER DR., LIFETIME STONE COATED STEEL ROOF & TANKLESS HOT WATER HEATER~Large Formal Dining Room and Private Den Off the Entry w Custom Built Ins ( newly painted ) . Gracious Great Room With Cozy Fireplace and Floor To Ceiling Windows & Warm Hearth/ Kitchen. Large Secondary Bedrooms Upstairs Along With Private Baths & Walk In Closets, Cozy Sitting Room W Fireplace and Built Ins in Relaxing Primary Suite Conveniently Located Laundry In The Primary Bed. Playful & Fun Martini Deck Off The Sitting Room. The Awesome Walk Lower Level Is Ideal For Parties, Movie Watching & Workouts!This Area Includes a Rec Room W/ Handsome Stone Fireplace, Cool Bar, 5th Bedroom ( currently used as a office ) a Full Bath and Exercise Room (All Gym Equipment Will Stay). Generous Storage Space. Enjoy Fall Fun in The Charming and OH SO Peaceful, Private & Fully Fenced Backyard. Covered Trex Deck and Lower Covered Patio Provide a Space To Kick Back and Relax. Your Dog Will Love the Gigantic Yard With Lush Lovely Landscaping! Over 5,000 Sq Ft of Living Space. Hurry On Over To See This Home! Walking Distance To Award Winning BV Schools & Easy Highway Access! Close to Shops & Restaurants. Located Only a Few Blocks From The Subdivision Pool, Clubhouse, Playground and Tennis + OP Golf Course. SO MANY NEWER UPDATES- ( designer stair carpet, carpet, entry way flooring & primary bath flooring,new interior paint ect ) Insulated 2 by 6 Ext. Walls... EV Charger ~ Don't Miss This Lovely Well Cared For 5,000 Sq Ft Home.
Location
State KS
County Johnson
Rooms
Other Rooms Great Room, Library, Recreation Room, Sun Room, Workshop
Basement Basement BR, Concrete, Finished, Walk Out
Interior
Interior Features Ceiling Fan(s), Kitchen Island, Pantry, Skylight(s), Wet Bar, Whirlpool Tub
Heating Natural Gas, Zoned
Cooling Attic Fan, Electric
Flooring Carpet, Wood
Fireplaces Number 3
Fireplaces Type Family Room, Gas, Great Room, Master Bedroom
Equipment Electric Air Cleaner
Fireplace Y
Appliance Dishwasher, Disposal, Double Oven, Down Draft, Humidifier, Microwave
Laundry Bedroom Level, Laundry Closet
Exterior
Garage true
Garage Spaces 3.0
Fence Wood
Amenities Available Clubhouse, Pool, Tennis Court(s)
Roof Type Other
Building
Lot Description City Lot, Cul-De-Sac, Treed
Entry Level 2 Stories
Sewer City/Public
Water Public
Structure Type Stone,Frame
Schools
Elementary Schools Oak Hill
Middle Schools Oxford
High Schools Blue Valley Nw
School District Blue Valley
Others
HOA Fee Include Trash
Ownership Private
Acceptable Financing Cash, Conventional, FHA, VA Loan
Listing Terms Cash, Conventional, FHA, VA Loan
Special Listing Condition Standard
Read Less

GET MORE INFORMATION




