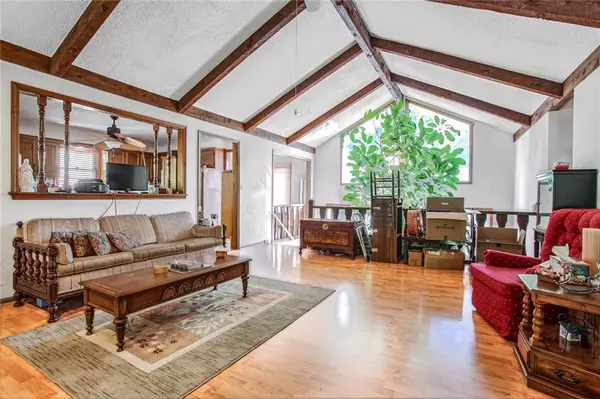For more information regarding the value of a property, please contact us for a free consultation.
9808 E 90th TER Kansas City, MO 64138
Want to know what your home might be worth? Contact us for a FREE valuation!

Our team is ready to help you sell your home for the highest possible price ASAP
Key Details
Sold Price $225,000
Property Type Single Family Home
Sub Type Single Family Residence
Listing Status Sold
Purchase Type For Sale
Square Footage 2,053 sqft
Price per Sqft $109
Subdivision Timber Trail
MLS Listing ID 2513451
Sold Date 11/06/24
Style Traditional
Bedrooms 3
Full Baths 2
Originating Board hmls
Year Built 1979
Annual Tax Amount $2,426
Lot Size 9,833 Sqft
Acres 0.22573462
Property Description
This spacious home features a welcoming family room with a cozy brick fireplace and soaring vaulted ceilings. The formal dining room doubles as a fantastic office space. The main bedroom offers a walk-in closet and a private bath for added convenience. The entryway boasts a charming live plant area and unique decorative tile on the steps. The lower level includes a second fireplace and is partially finished, complete with a laundry room. An oversized two-car garage provides ample storage and parking. Perfect for both relaxing and entertaining!
Location
State MO
County Jackson
Rooms
Basement Concrete, Garage Entrance, Inside Entrance, Other
Interior
Interior Features Ceiling Fan(s), Vaulted Ceiling, Walk-In Closet(s)
Heating Forced Air
Cooling Electric
Flooring Carpet, Laminate, Tile, Vinyl
Fireplaces Number 2
Fireplaces Type Basement, Family Room, Gas Starter
Equipment Fireplace Screen
Fireplace Y
Appliance Dishwasher, Disposal, Dryer, Exhaust Hood, Humidifier, Microwave, Refrigerator, Free-Standing Electric Oven, Washer
Laundry Lower Level
Exterior
Exterior Feature Storm Doors
Garage true
Garage Spaces 2.0
Roof Type Composition
Building
Lot Description City Limits, City Lot, Treed
Entry Level Raised Ranch,Split Entry
Sewer City/Public
Water Public
Structure Type Brick Trim,Frame,Vinyl Siding
Schools
High Schools Hickman Mills
School District Hickman Mills
Others
Ownership Private
Acceptable Financing Cash, Conventional, FHA
Listing Terms Cash, Conventional, FHA
Read Less

GET MORE INFORMATION




