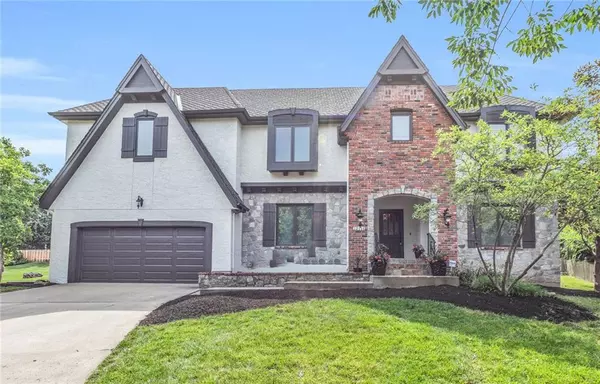For more information regarding the value of a property, please contact us for a free consultation.
12111 Melrose ST Overland Park, KS 66213
Want to know what your home might be worth? Contact us for a FREE valuation!

Our team is ready to help you sell your home for the highest possible price ASAP
Key Details
Sold Price $575,000
Property Type Single Family Home
Sub Type Single Family Residence
Listing Status Sold
Purchase Type For Sale
Square Footage 3,958 sqft
Price per Sqft $145
Subdivision Nottingham Forest
MLS Listing ID 2478140
Sold Date 11/06/24
Style Traditional
Bedrooms 4
Full Baths 4
Half Baths 1
HOA Fees $75/ann
Originating Board hmls
Year Built 1988
Annual Tax Amount $5,169
Lot Size 0.435 Acres
Acres 0.43542242
Property Description
**PRICE IMPROVEMENT!!!**
This is your chance to purchase a NEWLY RENOVATED, highly sought-after Nottingham Forest 2-story home!!! Located on a culdesac in a prime area, you'll be just moments away from top-rated schools, beautiful parks, and a variety of shopping options. Convenient access to major streets and highways makes commuting a breeze! This home features fabulous architectural ceilings with exposed beams! There's so much room and storage throughout the home! The kitchen is AMAZING - truly the heart of the home!!! You'll also enjoy community amenities like a pool and tennis/pickle ball courts! Schedule your showing today to explore this exceptional opportunity!!! **Roof replacement to be scheduled**
Location
State KS
County Johnson
Rooms
Other Rooms Recreation Room
Basement Concrete, Full
Interior
Interior Features All Window Cover, Ceiling Fan(s), Central Vacuum, Kitchen Island, Pantry, Vaulted Ceiling, Walk-In Closet(s), Whirlpool Tub
Heating Forced Air
Cooling Electric
Flooring Carpet, Wood
Fireplaces Number 2
Fireplaces Type Hearth Room, Living Room
Fireplace Y
Appliance Dishwasher, Disposal, Exhaust Hood, Microwave, Gas Range
Laundry Main Level, Off The Kitchen
Exterior
Exterior Feature Storm Doors
Garage true
Garage Spaces 2.0
Fence Wood
Amenities Available Pool, Tennis Court(s)
Roof Type Composition
Building
Lot Description City Lot, Cul-De-Sac, Sprinkler-In Ground
Entry Level 2 Stories
Sewer City/Public
Water Public
Structure Type Brick Trim,Stone Trim
Schools
Elementary Schools Oak Hill
Middle Schools Oxford
High Schools Blue Valley Nw
School District Blue Valley
Others
HOA Fee Include Trash
Ownership Private
Acceptable Financing Cash, Conventional, FHA, VA Loan
Listing Terms Cash, Conventional, FHA, VA Loan
Read Less

GET MORE INFORMATION




