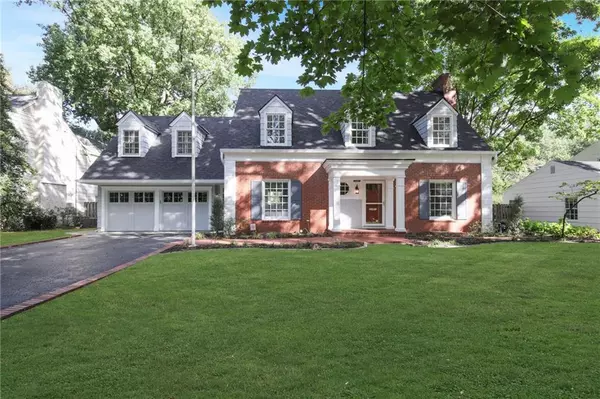For more information regarding the value of a property, please contact us for a free consultation.
6509 SAGAMORE RD Mission Hills, KS 66208
Want to know what your home might be worth? Contact us for a FREE valuation!

Our team is ready to help you sell your home for the highest possible price ASAP
Key Details
Sold Price $1,100,000
Property Type Single Family Home
Sub Type Single Family Residence
Listing Status Sold
Purchase Type For Sale
Square Footage 3,402 sqft
Price per Sqft $323
Subdivision Sagamore Hills
MLS Listing ID 2512388
Sold Date 11/06/24
Style Traditional
Bedrooms 4
Full Baths 4
HOA Fees $2/ann
Originating Board hmls
Year Built 1938
Annual Tax Amount $11,366
Lot Size 0.253 Acres
Acres 0.25309917
Property Description
Welcome to this classic Colonial in beautiful Old Sagamore. This lovely home features a new eat-in kitchen with custom cabinetry, ample storage, quartz counters, stainless appliances, and a double oven with French doors. The oversized garage leads you into the home with a convenient mudroom/drop zone. The formal living room has a fireplace and leads to a gorgeous light filled sunroom. Also featured is a large formal dining room. The primary suite features a walk-in shower, clawfoot tub and two walk-in closets. The laundry room is conveniently located on the bedroom level. The finished lower level makes for a perfect rec room. The floors were just refinished and the paint was updated with a neutral color scheme. The sprawling back yard has lots of room for fun and games or simply relaxing on the large paver patio. The roof & gutters are brand new with a transferable warranty. You will enjoy year around comfort with a zoned HVAC system.
Location
State KS
County Johnson
Rooms
Other Rooms Family Room, Formal Living Room, Mud Room, Recreation Room, Sun Room
Basement Finished, Full, Stone/Rock
Interior
Interior Features Ceiling Fan(s), Custom Cabinets, Pantry, Vaulted Ceiling, Walk-In Closet(s)
Heating Forced Air, Zoned
Cooling Electric, Zoned
Flooring Wood
Fireplaces Number 1
Fireplaces Type Living Room
Equipment Back Flow Device
Fireplace Y
Appliance Dishwasher, Disposal, Double Oven, Exhaust Hood, Microwave, Refrigerator, Gas Range, Stainless Steel Appliance(s)
Laundry Bedroom Level, Upper Level
Exterior
Garage true
Garage Spaces 2.0
Fence Wood
Roof Type Composition
Building
Lot Description City Lot, Level, Sprinkler-In Ground, Treed
Entry Level 2 Stories
Sewer City/Public
Water Public
Structure Type Brick Veneer,Shingle/Shake
Schools
Elementary Schools Belinder
Middle Schools Indian Hills
High Schools Sm East
School District Shawnee Mission
Others
HOA Fee Include Trash
Ownership Private
Acceptable Financing Cash, Conventional
Listing Terms Cash, Conventional
Read Less

GET MORE INFORMATION




