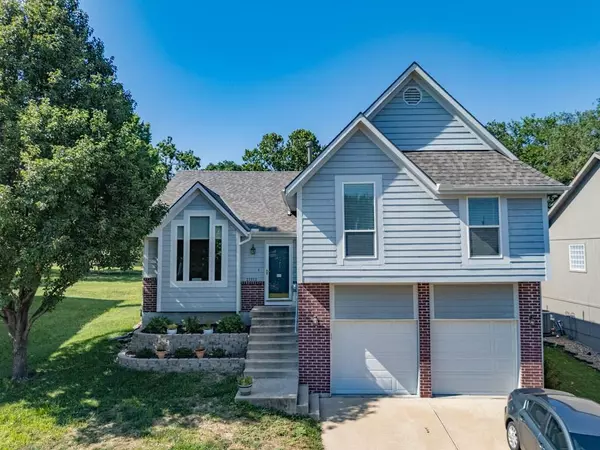For more information regarding the value of a property, please contact us for a free consultation.
21512 W 52 ST Shawnee, KS 66226
Want to know what your home might be worth? Contact us for a FREE valuation!

Our team is ready to help you sell your home for the highest possible price ASAP
Key Details
Sold Price $400,000
Property Type Single Family Home
Sub Type Single Family Residence
Listing Status Sold
Purchase Type For Sale
Square Footage 1,556 sqft
Price per Sqft $257
Subdivision Deerfield Trace
MLS Listing ID 2502109
Sold Date 11/04/24
Style Traditional
Bedrooms 3
Full Baths 2
Half Baths 1
Originating Board hmls
Year Built 1998
Annual Tax Amount $4,630
Lot Size 8,276 Sqft
Acres 0.19
Property Description
Welcome to this charming 3-bedroom, 2.5-bath home in the sought-after Deerfield Trace subdivision. Spanning 1,556 square feet, this beautifully maintained residence features a new roof and gutters, newer appliances including a dishwasher and microwave oven, and spacious living areas ideal for relaxation and entertaining. Enjoy outdoor living in the large, fully fenced backyard, complete with a deck and patio perfect for dining and recreation. Don’t miss your chance to own this delightful home in a desirable community.
Location
State KS
County Johnson
Rooms
Other Rooms Fam Rm Gar Level, Family Room, Formal Living Room
Basement Concrete, Unfinished, Walk Up
Interior
Interior Features All Window Cover, Ceiling Fan(s), Custom Cabinets, Kitchen Island
Heating Natural Gas
Cooling Electric
Flooring Carpet
Fireplaces Number 1
Fireplaces Type Living Room
Equipment Fireplace Equip, Fireplace Screen
Fireplace Y
Appliance Dishwasher, Disposal, Exhaust Hood, Microwave, Free-Standing Electric Oven
Laundry Laundry Room
Exterior
Garage true
Garage Spaces 2.0
Fence Wood
Amenities Available Pool
Roof Type Composition
Building
Entry Level Side/Side Split
Sewer City/Public
Water Public
Structure Type Board/Batten,Frame
Schools
Elementary Schools Clear Creek
Middle Schools Monticello Trails
High Schools Mill Valley
School District De Soto
Others
HOA Fee Include Curbside Recycle,Other,Trash
Ownership Private
Read Less

GET MORE INFORMATION




