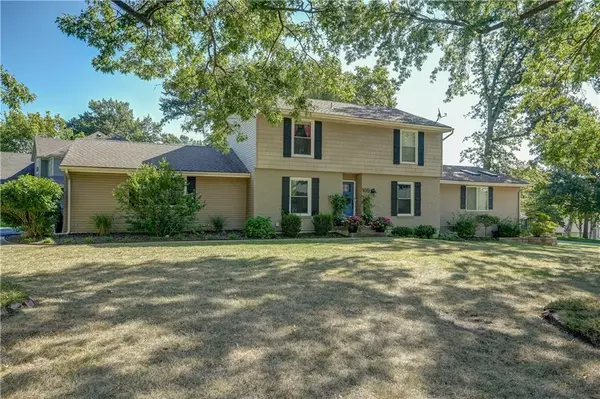For more information regarding the value of a property, please contact us for a free consultation.
105 Cherokee LN Lake Winnebago, MO 64034
Want to know what your home might be worth? Contact us for a FREE valuation!

Our team is ready to help you sell your home for the highest possible price ASAP
Key Details
Sold Price $559,000
Property Type Single Family Home
Sub Type Single Family Residence
Listing Status Sold
Purchase Type For Sale
Square Footage 3,282 sqft
Price per Sqft $170
Subdivision Lake Winnebago
MLS Listing ID 2508592
Sold Date 11/01/24
Style Craftsman,Traditional
Bedrooms 5
Full Baths 3
Half Baths 2
HOA Fees $106/ann
Originating Board hmls
Year Built 1968
Annual Tax Amount $4,066
Lot Size 0.317 Acres
Acres 0.31701103
Property Description
Remodeled home in Lake Winnebago with newer POOL, $20,000 UNDER APPRAISED VALUE!!
All the updates have been completed, so you can enjoy your summers either on the lake or by your very own outdoor oasis!
Huge primary suite addition on main level includes spacious bedroom, walk-in tiled shower, large walk-in closet, dual sinks, soaker tub, and laundry room with built-ins. Kitchen has been completely updated with new cabinetry, quartz countertops, stainless appliances, walk-in pantry, and built-in seating around the table. Hardwood flooring throughout main level. Second master bedroom/bath on 2nd level, with additional 3 bedrooms and full bath. Finished basement with plenty of storage, a workshop, half bath, and large area under the primary addition that could be used for work-out space, an office, or could be finished into a 6th bedroom. Large corner lot with mature trees and fenced back yard. Newer windows, newer roof, dual HVAC, and all maintenance free siding (brick and vinyl).
Location is amazing, within walking distance to the park and trails.
This home comes with full lake rights to the private Lake Winnebago, with boat slip options! Amazing new Lake Winnebago amenities projected to be finished next year which includes a resort style pool!!
Location
State MO
County Cass
Rooms
Other Rooms Exercise Room, Fam Rm Main Level, Main Floor Master, Workshop
Basement Egress Window(s), Finished, Inside Entrance, Sump Pump
Interior
Interior Features Ceiling Fan(s), Custom Cabinets, Kitchen Island, Painted Cabinets, Pantry, Skylight(s), Smart Thermostat, Walk-In Closet(s)
Heating Electric, Zoned
Cooling Electric, Zoned
Flooring Carpet, Tile, Wood
Fireplaces Number 1
Fireplaces Type Living Room, Wood Burning
Fireplace Y
Appliance Cooktop, Dishwasher, Disposal, Exhaust Hood, Microwave, Refrigerator, Built-In Oven, Stainless Steel Appliance(s)
Laundry Laundry Room, Main Level
Exterior
Garage true
Garage Spaces 2.0
Fence Wood
Amenities Available Boat Dock, Clubhouse, Community Center, Equestrian Facilities, Pickleball Court(s), Play Area, Tennis Court(s), Trail(s)
Roof Type Composition
Building
Lot Description City Limits, Corner Lot, Level, Treed
Entry Level 1.5 Stories,2 Stories
Sewer City/Public
Water Public
Structure Type Brick & Frame,Vinyl Siding
Schools
Elementary Schools Greenwood
Middle Schools Summit Lakes
High Schools Lee'S Summit West
School District Lee'S Summit
Others
HOA Fee Include Trash
Ownership Estate/Trust
Acceptable Financing Cash, Conventional, VA Loan
Listing Terms Cash, Conventional, VA Loan
Read Less

GET MORE INFORMATION




