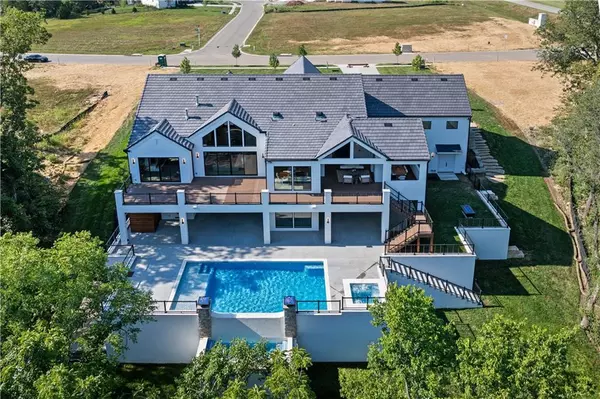For more information regarding the value of a property, please contact us for a free consultation.
8452 W 175th ST Overland Park, KS 66221
Want to know what your home might be worth? Contact us for a FREE valuation!

Our team is ready to help you sell your home for the highest possible price ASAP
Key Details
Sold Price $4,495,000
Property Type Single Family Home
Sub Type Single Family Residence
Listing Status Sold
Purchase Type For Sale
Square Footage 6,900 sqft
Price per Sqft $651
Subdivision Triple Creek Farm
MLS Listing ID 2489561
Sold Date 10/18/24
Style Traditional
Bedrooms 4
Full Baths 4
Half Baths 2
HOA Fees $79/ann
Originating Board hmls
Year Built 2024
Lot Size 1.000 Acres
Acres 1.0
Property Description
**Artisan Home 2024** Nestled in the serene embrace of the nature, this custom modern Hill country estate home epitomizes luxury and tranquility of nearly 7,000 finished sqft, the home seamlessly blends contemporary design with rustic charm, featuring floor to celling windows that offer one of a kind views overlooking the Coffee Creek valley. This reverse 1.5 story home offers a heavily wooded lot adjoining permeant green space. This open concept living space is adorned with all high-end finishes, steel pivot doors, radiant floor heat, gourmet kitchen with state-of-the-art appliances, separate prep kitchen, large island perfect for entertaining or casual dining adjacent to the great room, formal dining room, outdoor living rooms with a dual fire place allow for outdoor entertaining. All garages are on suspended structural concrete slabs providing for additional, secure living space below. Entertainment and wellness are at the heart of this estate. The dedicated workout room is designed to inspire fitness, featuring high-end exercise equipment, ample space for yoga or pilates, and large windows with 11 ft lower level ceiling heights that bring in natural light and views of the serene surroundings opening to the pool and outdoor spa. Two lower level bedrooms with en-suite baths are perfect for kids, in-laws. Home is equipped with an elevator and smart home audio. The outdoor living is a paramount, with a resort style infinity edge pool and sun deck provide the perfect vantage point for admiring the natural beauty and rolling hill landscapes. Adjacent to the pool, the spacious hot tub, set within a beautiful designed stone and glass wall. Ambient lighting create an unparalleled oasis retreat for both day and night. The views are unmatched, just minutes away from the Overland Park Arboretum. Close to the new Blue Hawk development for all your shopping, restaurant and grocery needs. Award wining Blue Valley Schools. This one of a kind home will not last long.
Location
State KS
County Johnson
Rooms
Other Rooms Balcony/Loft, Breakfast Room, Enclosed Porch, Exercise Room, Formal Living Room, Great Room, Main Floor Master, Media Room, Recreation Room
Basement Finished, Sump Pump, Walk Out
Interior
Interior Features Custom Cabinets, Exercise Room, Hot Tub, Painted Cabinets, Smart Thermostat, Vaulted Ceiling, Walk-In Closet(s)
Heating Natural Gas
Cooling Electric
Flooring Carpet, Tile, Wood
Fireplaces Number 3
Fireplaces Type Basement, Family Room, Living Room, Master Bedroom, See Through
Equipment Back Flow Device, Fireplace Equip
Fireplace Y
Laundry Bedroom Level, In Basement
Exterior
Exterior Feature Dormer, Firepit, Hot Tub, Outdoor Kitchen
Parking Features true
Garage Spaces 5.0
Pool Inground
Amenities Available Other, Trail(s)
Roof Type Concrete
Building
Lot Description Acreage, Adjoin Greenspace, Estate Lot, Wooded
Entry Level Reverse 1.5 Story
Sewer City/Public
Water Public
Structure Type Stone Trim,Synthetic Stucco
Schools
Elementary Schools Wolf Springs
Middle Schools Aubry Bend
High Schools Blue Valley Southwest
School District Blue Valley
Others
HOA Fee Include Other
Ownership Private
Acceptable Financing Cash, Conventional
Listing Terms Cash, Conventional
Read Less

GET MORE INFORMATION




