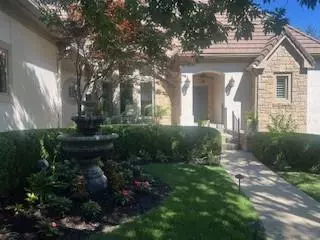For more information regarding the value of a property, please contact us for a free consultation.
11406 Granada CT Leawood, KS 66211
Want to know what your home might be worth? Contact us for a FREE valuation!

Our team is ready to help you sell your home for the highest possible price ASAP
Key Details
Sold Price $995,000
Property Type Single Family Home
Sub Type Villa
Listing Status Sold
Purchase Type For Sale
Square Footage 4,898 sqft
Price per Sqft $203
Subdivision The Woods Villas
MLS Listing ID 2472372
Sold Date 10/11/24
Style Traditional
Bedrooms 4
Full Baths 3
Half Baths 1
HOA Fees $260/mo
Originating Board hmls
Year Built 2001
Annual Tax Amount $10,748
Lot Size 0.368 Acres
Acres 0.3684114
Property Description
Absolute perfection in The Woods Villas!! As you approach this custom built home you are greeted by its old world charm & grace with the rounded turret. This Rev. 1.5 story villa offers so many incredible features. Stunning hardwood floors will impress as you enter the home and they carry thru the majority of the main level including the Primary bedroom and Guest room. The Formal Dining Room is sunlit with soaring ceiling & columns. A Formal Living Room w/see thru fireplace into the spacious Hearth Room are wonderful areas for entertaining. These areas boast large windows with plantation shutters as well. The Breakfast area sits between the STUNNING Kitchen and Hearth Room and offers easy access to the quaint patio area which is very private & perfect for outdoor entertaining. The Kitchen is well appointed for a chef of any level. Granite counters & backsplash, elevated island with accent paint, Sub-zero refrigerator, double ovens, 6-burner gas cooktop with griddle, pot-filler & plenty of cabinet & countertop space. Located off of the Kitchen is a cozy nook for coffee and don't miss the walk THRU pantry behind the stainless steel high end cooktop. The Primary en suite has a dual sink vanity w/granite counters, tub, STEAM shower & HUGE walk-in closet w/many built-ins. A 2nd bedroom is also located on the main level and offers private access to a full bathroom w/shower. The laundry room is located on this level for ease and offers many built-ins & a utility sink. Completing this level you will find a built-in desk area and access to a 2nd door from the front courtyard. The curved staircase to the lower level is stunning and there you will find a wonderful bar area with granite island, bar refrigerator (stays), sink and many cabinets perfect for entertaining. Don't miss the oval shaped office located on this level w/shelving surrounding this incredible room perfect for a home office and/or displaying pictures or any collection.
Location
State KS
County Johnson
Rooms
Other Rooms Breakfast Room, Formal Living Room, Library, Main Floor Master, Media Room, Office
Basement Finished, Inside Entrance, Sump Pump, Walk Out
Interior
Interior Features Ceiling Fan(s), Kitchen Island, Painted Cabinets, Pantry, Walk-In Closet(s), Wet Bar
Heating Forced Air, Zoned
Cooling Electric, Zoned
Flooring Carpet, Tile
Fireplaces Number 2
Fireplaces Type Great Room, Hearth Room, See Through
Fireplace Y
Laundry Laundry Room, Main Level
Exterior
Garage true
Garage Spaces 2.0
Amenities Available Trail(s)
Roof Type Tile
Building
Lot Description Cul-De-Sac, Sprinkler-In Ground, Treed
Entry Level Reverse 1.5 Story
Sewer City/Public
Water Public
Structure Type Stone Trim,Stucco
Schools
Elementary Schools Leawood
Middle Schools Leawood Middle
High Schools Blue Valley North
School District Blue Valley
Others
HOA Fee Include Lawn Service,Snow Removal,Trash
Ownership Private
Acceptable Financing Cash, Conventional, FHA, VA Loan
Listing Terms Cash, Conventional, FHA, VA Loan
Read Less

GET MORE INFORMATION




