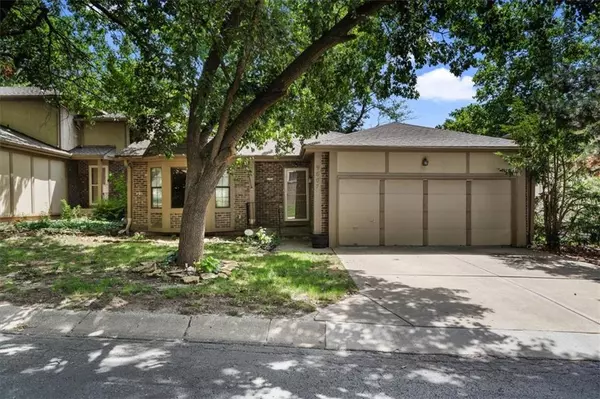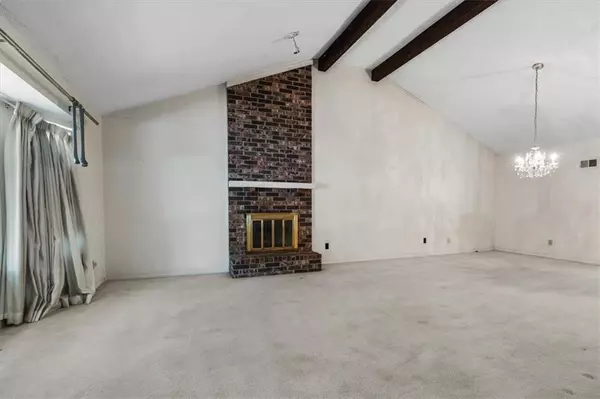For more information regarding the value of a property, please contact us for a free consultation.
9607 Reeder ST Overland Park, KS 66214
Want to know what your home might be worth? Contact us for a FREE valuation!

Our team is ready to help you sell your home for the highest possible price ASAP
Key Details
Sold Price $259,950
Property Type Multi-Family
Sub Type Townhouse
Listing Status Sold
Purchase Type For Sale
Square Footage 1,870 sqft
Price per Sqft $139
Subdivision Oakshire
MLS Listing ID 2497340
Sold Date 09/30/24
Style Traditional
Bedrooms 3
Full Baths 2
Half Baths 1
HOA Fees $295/mo
Originating Board hmls
Year Built 1975
Annual Tax Amount $2,658
Lot Size 2,178 Sqft
Acres 0.05
Property Description
Spacious ranch style floor plan in the maintenance provided Oakshire Subdivision. Townhome features 3 bedrooms and 2.5 bathrooms. Large great room with attached formal dinning room with soaring ceilings and fireplace. Kitchen features granite countertops and stainless steel appliances. Additional dining area in kitchen leads out to newly built deck. Laundry is on the main level for easy access to bedrooms. Large walk-in closets in the primary bedroom and front bedroom. Family room finished in the lower level with the addition of a half bath. Walk-out basement has so much potential to finish or leave as storage. Ranch floor plans do not come on the market very often in this neighborhood. Bring your vision and/or decorator to see how you can add your personal touch to make this your new home..
Location
State KS
County Johnson
Rooms
Other Rooms Family Room, Great Room, Main Floor BR, Main Floor Master
Basement Concrete, Full, Walk Out
Interior
Heating Natural Gas
Cooling Electric
Flooring Carpet, Laminate
Fireplaces Number 1
Fireplaces Type Great Room
Fireplace Y
Laundry Bedroom Level, In Kitchen
Exterior
Parking Features true
Garage Spaces 2.0
Fence Privacy, Wood
Amenities Available Clubhouse, Pool, Tennis Court(s)
Roof Type Composition
Building
Lot Description City Lot
Entry Level Ranch
Sewer City/Public
Water Public
Structure Type Stucco & Frame,Wood Siding
Schools
Elementary Schools Oak Park Carpenter
Middle Schools Indian Woods
High Schools Sm South
School District Shawnee Mission
Others
HOA Fee Include Building Maint,Curbside Recycle,Lawn Service,Snow Removal,Trash
Ownership Private
Acceptable Financing Cash, Conventional, FHA, VA Loan
Listing Terms Cash, Conventional, FHA, VA Loan
Special Listing Condition As Is
Read Less

GET MORE INFORMATION




