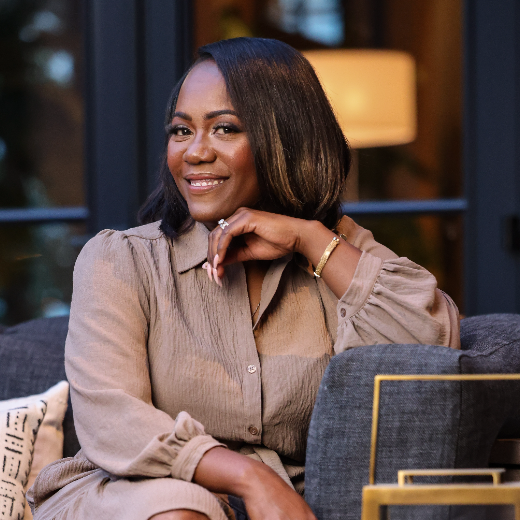For more information regarding the value of a property, please contact us for a free consultation.
3001 W 142nd ST Leawood, KS 66224
Want to know what your home might be worth? Contact us for a FREE valuation!

Our team is ready to help you sell your home for the highest possible price ASAP
Key Details
Sold Price $4,750,000
Property Type Single Family Home
Sub Type Single Family Residence
Listing Status Sold
Purchase Type For Sale
Square Footage 7,107 sqft
Price per Sqft $668
Subdivision Osage Downs
MLS Listing ID 2459498
Sold Date 09/30/24
Style Traditional
Bedrooms 5
Full Baths 5
Half Baths 2
HOA Fees $41/ann
Originating Board hmls
Year Built 1986
Annual Tax Amount $34,884
Lot Size 6.290 Acres
Acres 6.29
Property Sub-Type Single Family Residence
Property Description
Estate situated on 800+ ft of direct lake front of private Willow Lake tucked back off a long gorgeous driveway with an abundance of mature trees. This oasis offers brand new stunning remodels throughout. This home is like no other offering incredible space to entertain & enjoy day to day. The kitchen is stately offering custom inset cabinets, top of the line appliances- Viking gas range w/ double oven, pot filler, built-in refrigerator & drawer microwave. The attention to detail with the custom beams, eat in area & wall of windows overlooking the water is perfection! The living room offers beamed ceilings, gorgeous fireplace & wet bar & icemaker. The oversized freshly remodeled family room is amazing with custom tile floors, vaulted ceilings w/ double fan, wainscoting, leathered quartz built-ins, electronic Q- Motion blinds (also featured in master, office & kitchen) & extravagant wine room framed with stone. The master suite is amazing overlooking the pool & walks out to a covered porch & has barreled ceilings. It offers wood floors, private ensuite office, double walk-in closets & stunning master bath with basket weave heated marble floors & countertops, inset cabinets, & walk-in shower with double shower head. Don't miss the first-floor custom remodeled laundry room. All the additional bedrooms offer plantation shutters, wood floors, a 2nd master w/ ensuite & double walk-in closet, all remodeled bathrooms w/ marble, custom tile, walk-in showers, & incredible attention to detail. The finished lower level offers oversized wet bar/2nd kitchen, lovely additional family room & walks out to a covered area. Don't miss the gym & epoxied 6 car garage that offers additional flex space. The grounds are stately with cascading waterfall pool, hot tub, custom firepit, fenced yard & new private 14x14 dock. Also featured is app-controlled Vantage lighting system, surround sound, full sec system with cameras, thermostat & more! Must see!!
Location
State KS
County Johnson
Rooms
Other Rooms Breakfast Room, Entry, Exercise Room, Family Room, Formal Living Room, Main Floor BR, Main Floor Master, Office, Recreation Room, Sitting Room
Basement Basement BR, Finished, Sump Pump, Walk Out
Interior
Interior Features Ceiling Fan(s), Custom Cabinets, Exercise Room, Hot Tub, Kitchen Island, Pantry, Walk-In Closet(s), Wet Bar
Heating Forced Air, Zoned
Cooling Electric, Zoned
Flooring Marble, Tile, Wood
Fireplaces Number 3
Fireplaces Type Basement, Gas, Gas Starter, Living Room, Other
Equipment See Remarks
Fireplace Y
Appliance Dishwasher, Disposal, Dryer, Exhaust Hood, Humidifier, Microwave, Refrigerator, Built-In Oven, Gas Range, Stainless Steel Appliance(s), Under Cabinet Appliance(s), Washer
Laundry Main Level, Sink
Exterior
Parking Features true
Garage Spaces 6.0
Pool Inground
Amenities Available Other
Roof Type Other
Building
Lot Description Acreage, Pond(s), Sprinkler-In Ground, Treed
Entry Level 1.5 Stories,2 Stories
Sewer City/Public
Water Public
Structure Type Stone Trim
Schools
Elementary Schools Prairie Star
Middle Schools Prairie Star
High Schools Blue Valley
School District Blue Valley
Others
HOA Fee Include Other
Ownership Private
Acceptable Financing Cash, Conventional
Listing Terms Cash, Conventional
Read Less




