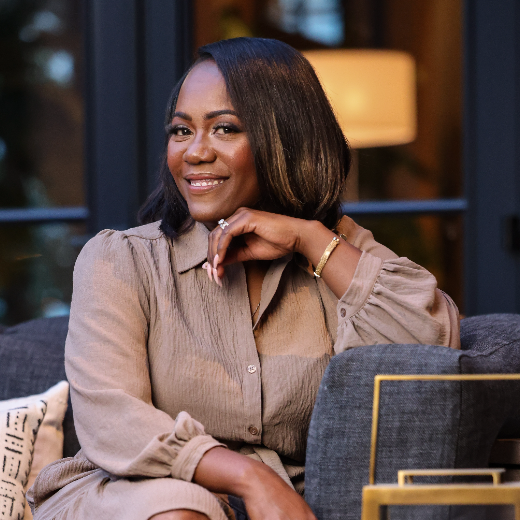For more information regarding the value of a property, please contact us for a free consultation.
16513 MacAllister CT Loch Lloyd, MO 64012
Want to know what your home might be worth? Contact us for a FREE valuation!

Our team is ready to help you sell your home for the highest possible price ASAP
Key Details
Sold Price $5,999,000
Property Type Single Family Home
Sub Type Single Family Residence
Listing Status Sold
Purchase Type For Sale
Square Footage 6,853 sqft
Price per Sqft $875
Subdivision Loch Lloyd
MLS Listing ID 2500494
Sold Date 09/16/24
Style Traditional
Bedrooms 4
Full Baths 3
Half Baths 3
HOA Fees $360/mo
Originating Board hmls
Year Built 2024
Annual Tax Amount $23,000
Lot Size 0.390 Acres
Acres 0.39
Property Sub-Type Single Family Residence
Property Description
Fabulous buy on a brand new build job in Loch Lloyd on a premium lakefront lot! Entire house designed by McCrosky Interiors and built by top of the line builder, Cecil and Ray! Skip the "unknowns" of building and years of construction and move right in to start enjoying this extraordinary transitional California inspired estate. This home redefines luxury living with unparallel sophistication and breathtaking views. These numerable elements, however, are just the beginning of the home's superlative qualities, which extend to the custom furnishings and finest craftmanship. This home is the ultimate sanctuary for relaxation and entertaining on a sought-after lakefront lot. Relax in a pool that chills the water for you on hot summer days or warms up on a cold Fall night. Two gourmet kitchens, indoor/outdoor bar to serve guests as they lounge at the pool and hot tub, outdoor kitchen with pizza oven and built in grill for entertaining, golf simulator, media room, elevator, sauna/spa room are just naming a few of the amazing features of this home. Gated security for your safety and privacy, the 18 hole Tom Watson Golf Course, pool, restaurants, tennis/pickleball, exercise facility as well as numerous other amenities redefine luxury living in this popular gated community.
Location
State MO
County Cass
Rooms
Other Rooms Fam Rm Main Level, Main Floor BR, Main Floor Master, Media Room, Sauna, Sitting Room
Basement Basement BR, Finished, Full, Walk Out
Interior
Interior Features Ceiling Fan(s), Custom Cabinets, Hot Tub, Kitchen Island, Pantry, Walk-In Closet(s), Wet Bar
Heating Forced Air
Cooling Electric
Flooring Marble, Wood
Fireplaces Number 3
Fireplaces Type Basement, Living Room, Master Bedroom, Library
Fireplace Y
Appliance Dishwasher, Disposal, Double Oven, Freezer, Humidifier, Microwave, Refrigerator, Stainless Steel Appliance(s), Water Softener
Laundry Lower Level, Main Level
Exterior
Exterior Feature Hot Tub, Outdoor Kitchen
Parking Features true
Garage Spaces 3.0
Pool Inground
Amenities Available Boat Dock, Clubhouse, Exercise Room, Golf Course, Putting Green, Pool, Tennis Court(s), Trail(s)
Roof Type Tile
Building
Lot Description Cul-De-Sac, Estate Lot, Lake Front, Sprinkler-In Ground
Entry Level Reverse 1.5 Story
Sewer Grinder Pump
Water Public
Structure Type Stone & Frame
Schools
School District Belton
Others
HOA Fee Include Curbside Recycle,Management,Trash
Ownership Private
Acceptable Financing Cash, Conventional
Listing Terms Cash, Conventional
Read Less




