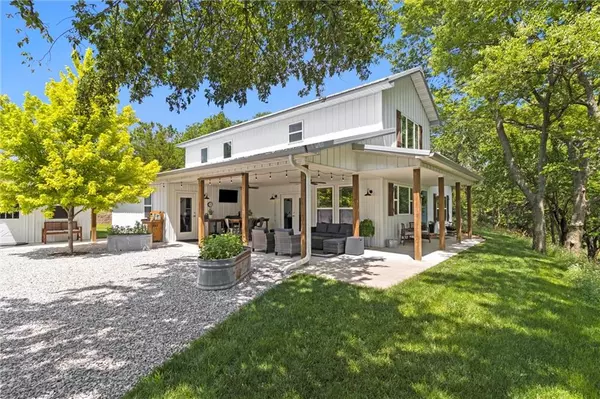For more information regarding the value of a property, please contact us for a free consultation.
1118 Wellman RD Lawrence, KS 66044
Want to know what your home might be worth? Contact us for a FREE valuation!

Our team is ready to help you sell your home for the highest possible price ASAP
Key Details
Sold Price $699,900
Property Type Single Family Home
Sub Type Single Family Residence
Listing Status Sold
Purchase Type For Sale
Square Footage 2,617 sqft
Price per Sqft $267
MLS Listing ID 2498680
Sold Date 08/16/24
Bedrooms 3
Full Baths 2
Half Baths 1
Originating Board hmls
Year Built 2017
Annual Tax Amount $8,629
Lot Size 7.230 Acres
Acres 7.23
Property Description
Nestled atop nearly 10 acres, this modern farmhouse offers breathtaking views of Lawrence and the University of Kansas. Located just 10 minutes north of Mass Street with blacktop roads leading to a chip and seal driveway, this property combines the serenity of rural living with the convenience of nearby amenities. Custom-built in 2017, this home merges rustic charm with contemporary design. Enter from the covered patio into the beautiful kitchen, featuring custom cabinets and a large stainless-steel island overlooking the main living space. Vaulted ceilings and concrete floors add to the home’s modern aesthetic. The main floor primary suite has convenient access to the laundry room and a safe room. Built with 2x6 exterior walls, this home is designed for maximum energy efficiency. The 3-car garage includes an insulated and heated shop. Outside, enjoy multiple outdoor spaces to take in the stunning views year-round. Large patches of clover were planted to reduce maintenance. Walking trails on the west side of the property provide the perfect spot to watch the sunset. Schedule a showing today and experience the beauty and serenity of this remarkable property.
Location
State KS
County Jefferson
Rooms
Other Rooms Balcony/Loft, Family Room, Main Floor Master
Basement Slab
Interior
Interior Features Ceiling Fan(s), Kitchen Island, Pantry, Vaulted Ceiling, Walk-In Closet(s)
Heating Natural Gas
Cooling Electric
Flooring Carpet, Concrete, Tile
Fireplaces Number 1
Fireplaces Type Insert, Living Room
Fireplace Y
Appliance Dishwasher, Dryer, Refrigerator, Gas Range, Washer, Water Softener
Laundry Laundry Room, Main Level
Exterior
Parking Features true
Garage Spaces 3.0
Roof Type Metal
Building
Lot Description Acreage, Treed, Wooded
Entry Level 1.5 Stories
Sewer Septic Tank
Water Rural
Structure Type Frame,Metal Siding
Schools
Elementary Schools Mclouth
Middle Schools Mclouth
High Schools Mclouth
School District Mclouth
Others
Ownership Private
Acceptable Financing Cash, Conventional, FHA, VA Loan
Listing Terms Cash, Conventional, FHA, VA Loan
Read Less

GET MORE INFORMATION




