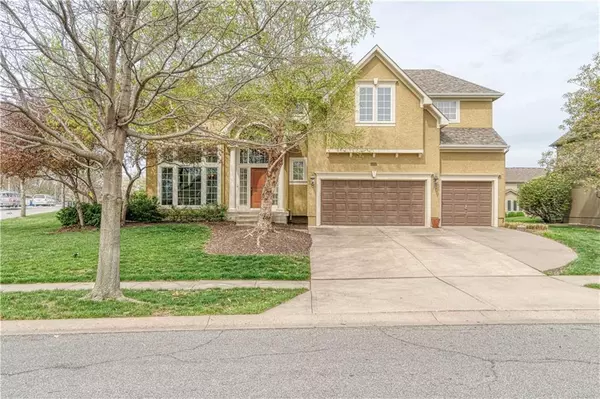For more information regarding the value of a property, please contact us for a free consultation.
13212 Canterbury ST Leawood, KS 66209
Want to know what your home might be worth? Contact us for a FREE valuation!

Our team is ready to help you sell your home for the highest possible price ASAP
Key Details
Sold Price $700,000
Property Type Single Family Home
Sub Type Single Family Residence
Listing Status Sold
Purchase Type For Sale
Square Footage 4,142 sqft
Price per Sqft $169
Subdivision Wilshire Place
MLS Listing ID 2480450
Sold Date 05/23/24
Style Traditional
Bedrooms 4
Full Baths 3
Half Baths 2
HOA Fees $83/ann
Year Built 2003
Annual Tax Amount $9,122
Lot Size 10,890 Sqft
Acres 0.25
Lot Dimensions 11,102
Property Description
Former model home in coveted Wilshire Place neighborhood featuring 4 bedrooms, 3 full baths, 2 half baths, 3 car garage, and a finished daylight basement with wet bar, half bath, and plenty of storage. As you walk in the beautiful entry you will be greeted with an open and bright floor plan with 2 story soaring ceilings in the entry, tons of windows, and 10 ft ceilings throughout the main level. The home features hardwood floors, granite counters in the kitchen, large kit island, walk-in pantry, stainless appliances, see through fireplace from Great Room to bonus office/bedroom on the main level w/ private entry from the 3rd car garage. Large room sizes, crown moldings, 2nd floor laundry room, walk-in closets, huge master bathroom with walk in shower, large tub and ample closet space. New Roof in 2023! Close to Gezer Park, Price Chopper and Mission Trail Elementary. Minutes from Prairie Fire and Corbin Park entertainment areas. Enjoy the pool, sport court, tennis court and play area just down the street.
Location
State KS
County Johnson
Rooms
Other Rooms Breakfast Room, Den/Study, Formal Living Room, Great Room, Recreation Room
Basement Concrete, Finished
Interior
Interior Features All Window Cover, Pantry, Vaulted Ceiling, Walk-In Closet(s), Whirlpool Tub
Heating Forced Air, Zoned
Cooling Electric, Zoned
Flooring Wood
Fireplaces Number 1
Fireplaces Type Great Room, See Through, Library
Fireplace Y
Appliance Dishwasher, Disposal, Microwave, Built-In Electric Oven
Laundry Upper Level
Exterior
Garage true
Garage Spaces 3.0
Amenities Available Play Area, Pool, Tennis Court(s)
Roof Type Composition
Building
Lot Description Sprinkler-In Ground
Entry Level 2 Stories
Sewer City/Public
Water Public
Structure Type Stucco & Frame
Schools
Elementary Schools Mission Trail
Middle Schools Leawood Middle
High Schools Blue Valley North
School District Blue Valley
Others
HOA Fee Include Curbside Recycle,Trash
Ownership Private
Acceptable Financing Cash, Conventional, FHA, VA Loan
Listing Terms Cash, Conventional, FHA, VA Loan
Read Less

GET MORE INFORMATION




