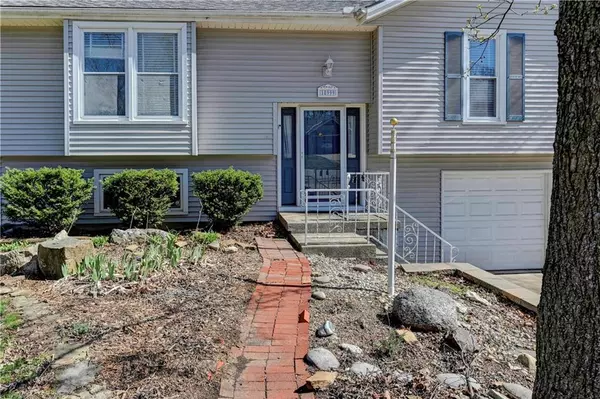For more information regarding the value of a property, please contact us for a free consultation.
18999 Lowell AVE Stilwell, KS 66085
Want to know what your home might be worth? Contact us for a FREE valuation!

Our team is ready to help you sell your home for the highest possible price ASAP
Key Details
Sold Price $350,000
Property Type Single Family Home
Sub Type Single Family Residence
Listing Status Sold
Purchase Type For Sale
Square Footage 1,662 sqft
Price per Sqft $210
Subdivision Black Bob Estate
MLS Listing ID 2475213
Sold Date 05/10/24
Style Traditional
Bedrooms 3
Full Baths 2
Half Baths 1
Year Built 1977
Annual Tax Amount $3,518
Lot Size 1.090 Acres
Acres 1.09
Lot Dimensions 237x426
Property Description
Acre of Tranquility in Blue Valley: New Deck & Finished Basement Await!
Welcome to this exquisite 3-bedroom, 2.1-bathroom split-entry residence nestled within the prestigious Blue Valley school district. Situated on a generous 1.09-acre lot, this home offers a perfect blend of serenity and convenience.
As you enter, you'll be greeted by the warmth of new interior paint and the elegance of stainless steel appliances in the kitchen. The open layout and spacious living areas provide the ideal backdrop for both relaxation and entertaining.
Step outside onto the newly updated deck and bask in the tranquility of the backyard, complete with a charming small creek, perfect for enjoying nature's beauty.
The attached 2-car garage boasts insulated doors and ample built-in storage, ensuring both functionality and organization. Plus, the convenience of garage door openers makes coming and going a breeze.
Cozy up next to the fireplace with a blower in the living room, creating a cozy ambiance on chilly evenings. And with newer upgraded windows throughout the home, you'll enjoy enhanced energy efficiency and aesthetic appeal.
But the luxury doesn't end there - retreat to the finished basement family room, complete with a walk-in closet for added convenience and storage.
Don't miss the opportunity to make this stunning residence your own. Schedule a viewing today and experience the epitome of Stilwell living!
Location
State KS
County Johnson
Rooms
Other Rooms Family Room
Basement Daylight, Finished, Radon Mitigation System
Interior
Interior Features Ceiling Fan(s), Pantry, Walk-In Closet(s)
Heating Forced Air
Cooling Electric
Flooring Carpet, Ceramic Floor
Fireplaces Number 1
Fireplaces Type Heat Circulator, Wood Burning
Equipment Fireplace Screen
Fireplace Y
Appliance Dishwasher, Microwave, Refrigerator, Built-In Electric Oven, Stainless Steel Appliance(s)
Laundry Laundry Room
Exterior
Exterior Feature Storm Doors
Garage true
Garage Spaces 2.0
Roof Type Composition
Building
Lot Description Acreage, Stream(s), Wooded
Entry Level Split Entry
Sewer Septic Tank
Water City/Public - Verify
Structure Type Frame,Vinyl Siding
Schools
Elementary Schools Stilwell
Middle Schools Blue Valley
High Schools Blue Valley
School District Blue Valley
Others
Ownership Private
Acceptable Financing Cash, Conventional, FHA, VA Loan
Listing Terms Cash, Conventional, FHA, VA Loan
Read Less

GET MORE INFORMATION




