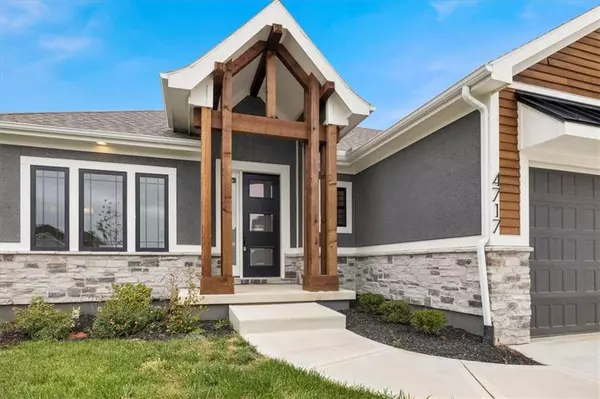For more information regarding the value of a property, please contact us for a free consultation.
4717 NE Freehold DR Lee's Summit, MO 64064
Want to know what your home might be worth? Contact us for a FREE valuation!

Our team is ready to help you sell your home for the highest possible price ASAP
Key Details
Sold Price $699,900
Property Type Single Family Home
Sub Type Single Family Residence
Listing Status Sold
Purchase Type For Sale
Square Footage 2,952 sqft
Price per Sqft $237
Subdivision Monticello
MLS Listing ID 2460579
Sold Date 04/25/24
Style Traditional
Bedrooms 4
Full Baths 3
Half Baths 1
HOA Fees $79/ann
Year Built 2022
Annual Tax Amount $7,387
Lot Size 10,890 Sqft
Acres 0.25
Property Description
Welcome to the amazing Braxton plan by NZC! This one is a show stopper with a wood vaulted entry and open concept featuring soaring ceilings and gas fireplace w/built ins. The kitchen is complete with quartz countertops, gas cooktop and lots of cabinet and counter space. Walk-in pantry has a built-in coffee/wine bar with a sink. Enjoy fall nights on the covered patio. Master Suite offers a massive closet with lots of organization. Master closet has access to the main level laundry room which has a single vanity sink and folding table. Lower level has 2 bedrooms, one bath and rec room with wet bar and walk in pantry/game closet and plenty of storage still exists. Speakers thru out the main floor.
Location
State MO
County Jackson
Rooms
Other Rooms Entry, Great Room, Main Floor BR, Main Floor Master, Office, Recreation Room
Basement Basement BR, Daylight, Finished
Interior
Interior Features Ceiling Fan(s), Custom Cabinets, Kitchen Island, Pantry, Vaulted Ceiling, Walk-In Closet(s), Wet Bar
Heating Forced Air
Cooling Electric
Flooring Wood
Fireplaces Number 1
Fireplaces Type Great Room
Fireplace Y
Appliance Cooktop, Dishwasher, Disposal, Exhaust Hood, Microwave, Built-In Electric Oven
Laundry Main Level
Exterior
Parking Features true
Garage Spaces 3.0
Amenities Available Pool, Trail(s)
Roof Type Composition
Building
Lot Description Sprinkler-In Ground
Entry Level Ranch,Reverse 1.5 Story
Sewer City/Public
Water Public
Structure Type Lap Siding,Stone Trim
Schools
Elementary Schools Voy Spears
Middle Schools Delta Woods
High Schools Blue Springs South
School District Blue Springs
Others
Ownership Private
Acceptable Financing Cash, Conventional
Listing Terms Cash, Conventional
Read Less

GET MORE INFORMATION




