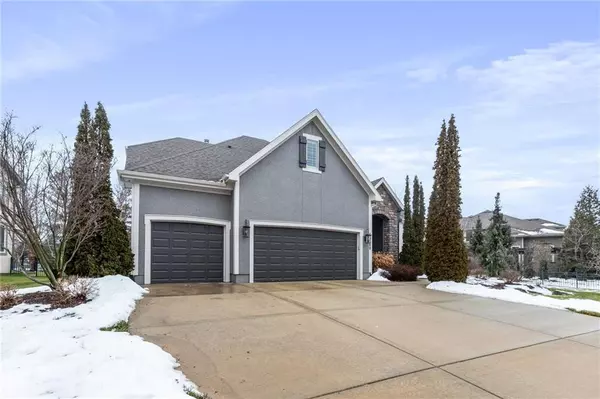For more information regarding the value of a property, please contact us for a free consultation.
15540 Eby ST Overland Park, KS 66221
Want to know what your home might be worth? Contact us for a FREE valuation!

Our team is ready to help you sell your home for the highest possible price ASAP
Key Details
Sold Price $699,900
Property Type Single Family Home
Sub Type Single Family Residence
Listing Status Sold
Purchase Type For Sale
Square Footage 2,808 sqft
Price per Sqft $249
Subdivision Wilshire Farms
MLS Listing ID 2469190
Sold Date 03/01/24
Style Traditional
Bedrooms 4
Full Baths 3
Half Baths 1
HOA Fees $102/ann
Year Built 2010
Annual Tax Amount $7,690
Lot Size 0.288 Acres
Acres 0.28847566
Property Description
Amazing one owner James Engle 1.5 story home in one of the most popular and sought after subdivisions in Blue Valley Schools. This home is immaculate and has never had kids or pets living in it. A very open floorplan with a formal dining room in the front that can be used as a home office. Large pantry with desk. Huge island kitchen with gas cooktop. Fireplace in the great room that sees thru to the patio. Main floor master suite with large bathroom and walk-in closet attached to the laundry room. Upstairs has 3 large bedrooms and 2 full baths - all with great closets! Unfinished basement can be finished with up to 1800 SF of living space. Nice fenced lot with patio. Walk to the subdivision pool, clubhouse, tennis courts, pond and play area. Reproduction cost to build this plan in BV would be approx $800k to $900k. Such a great location near all the shopping at Blue Hawk - 159th and Antioch.
Location
State KS
County Johnson
Rooms
Other Rooms Breakfast Room, Entry, Great Room, Main Floor Master, Mud Room
Basement true
Interior
Interior Features Ceiling Fan(s), Custom Cabinets, Kitchen Island, Pantry, Stained Cabinets, Walk-In Closet(s), Whirlpool Tub
Heating Forced Air
Cooling Electric
Flooring Carpet, Tile, Wood
Fireplaces Number 1
Fireplaces Type Gas, Great Room, See Through
Fireplace Y
Appliance Cooktop, Dishwasher, Disposal, Microwave, Refrigerator, Built-In Electric Oven, Gas Range, Stainless Steel Appliance(s)
Laundry Laundry Room, Main Level
Exterior
Parking Features true
Garage Spaces 3.0
Fence Metal
Amenities Available Clubhouse, Play Area, Pool, Tennis Court(s)
Roof Type Composition
Building
Lot Description City Lot
Entry Level 1.5 Stories
Sewer City/Public
Water Public
Structure Type Stucco & Frame
Schools
Elementary Schools Cedar Hills
Middle Schools Pleasant Ridge
High Schools Blue Valley West
School District Blue Valley
Others
HOA Fee Include Trash
Ownership Private
Acceptable Financing Cash, Conventional, VA Loan
Listing Terms Cash, Conventional, VA Loan
Read Less

GET MORE INFORMATION




