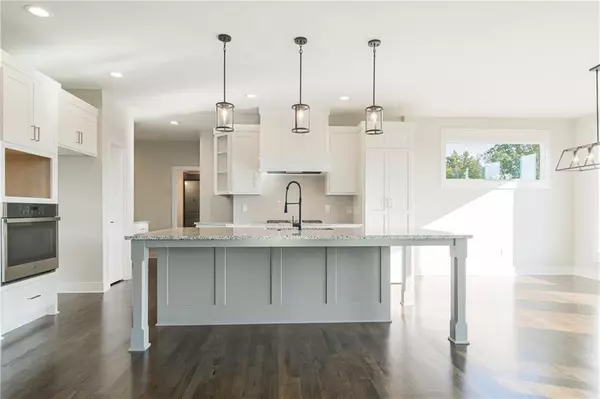For more information regarding the value of a property, please contact us for a free consultation.
15614 W 166th ST Olathe, KS 66062
Want to know what your home might be worth? Contact us for a FREE valuation!

Our team is ready to help you sell your home for the highest possible price ASAP
Key Details
Sold Price $699,950
Property Type Single Family Home
Sub Type Single Family Residence
Listing Status Sold
Purchase Type For Sale
Square Footage 3,105 sqft
Price per Sqft $225
Subdivision Stonebridge Park
MLS Listing ID 2417198
Sold Date 02/27/24
Style Traditional
Bedrooms 5
Full Baths 4
HOA Fees $68/ann
Year Built 2023
Annual Tax Amount $9,099
Lot Size 9,323 Sqft
Acres 0.21402663
Property Description
$5000 Buyer Credit on our Sought after Two-Story by Hilmann Home Building, The Middleton IV! This home sits on a great lot backing to the community walking trail and buyers can still have time to make some selections. The main floor features a formal dining room/office, spacious great room with fireplace, kitchen w/granite tops and tons of counter space, 2 walk-in pantries, breakfast area with wall-to-wall windows along the great room and breakfast room provide a ton of natural sunlight. Bonus extra bedroom/office with a full bath on the main level which can serve as a guest suite plus a mudroom/drop zone located off of the 3-car garage. Stairs to upper-level boast high traffic stair carpet. Enjoy your luxurious master suite w/free standing tub in master w/wainscot in bath, enormous closet, and laundry with sink plus separate ironing/storage area. Zoned HVAC w/Dual Programmable Thermostats and Humidifier all part of this perfect home! Lifestyle Community Amenities include 4 pools, fitness center, clubhouse and walking trails that span from Lackman to Ridgeview! *Photos are of a previously completed spec home *
Location
State KS
County Johnson
Rooms
Other Rooms Breakfast Room, Entry, Great Room, Main Floor BR, Office
Basement true
Interior
Interior Features Kitchen Island, Pantry, Walk-In Closet(s)
Heating Natural Gas
Cooling Electric
Flooring Carpet, Tile, Wood
Fireplaces Number 1
Fireplaces Type Great Room
Fireplace Y
Appliance Dishwasher, Disposal, Humidifier, Microwave, Built-In Oven
Laundry Upper Level
Exterior
Parking Features true
Garage Spaces 3.0
Amenities Available Clubhouse, Exercise Room, Party Room, Play Area, Pool, Tennis Court(s), Trail(s)
Roof Type Composition
Building
Entry Level 2 Stories
Sewer City/Public
Water Public
Structure Type Stone Trim,Stucco & Frame
Schools
Elementary Schools Prairie Creek
Middle Schools Woodland Spring
High Schools Spring Hill
School District Spring Hill
Others
Ownership Private
Acceptable Financing Cash, Conventional, VA Loan
Listing Terms Cash, Conventional, VA Loan
Read Less

GET MORE INFORMATION




