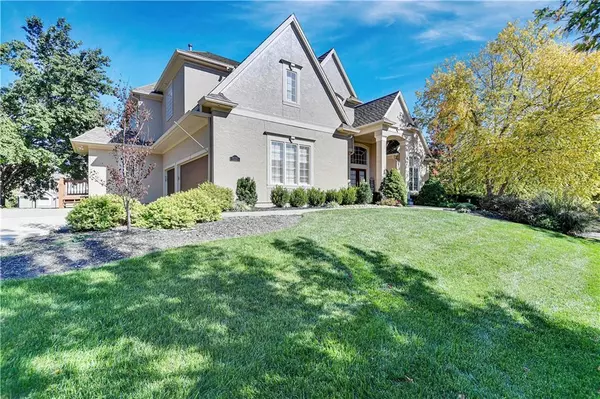For more information regarding the value of a property, please contact us for a free consultation.
14305 CONNELL ST Overland Park, KS 66221
Want to know what your home might be worth? Contact us for a FREE valuation!

Our team is ready to help you sell your home for the highest possible price ASAP
Key Details
Sold Price $775,000
Property Type Single Family Home
Sub Type Single Family Residence
Listing Status Sold
Purchase Type For Sale
Square Footage 6,932 sqft
Price per Sqft $111
Subdivision Brookwood Estates
MLS Listing ID 2459799
Sold Date 12/15/23
Style Traditional
Bedrooms 5
Full Baths 4
Half Baths 1
Year Built 2002
Annual Tax Amount $8,261
Lot Size 0.434 Acres
Acres 0.43365473
Property Description
MAJESTIC 2-STY ALL STUCCO HOME NESTLED IN SOUGHT AFTER BROOKWOOD ESTATES. PHENOMENAL OPEN CONCEPT WITH SIDE ENTRY GARAGE, SOARING CEILINGS, FRONT TO BACK STAIRCASE, SEE-THROUGH FIREPLACE, RICH HARDWOOD FLOORS, HOME OFFICE, LARGE KITCHEN HEARTH RM, FANTASTIC MASTER SUITE, NEW CARPET, DESIGNER DETAILS INCLUDING WINDOW TREATMENTS THROUGHOUT AND AN ABUNDANCE OF SPACE TO ROAM. NEWER EXTERIOR PAINT, HVAC PLUS EXTENSIVE LANDSCAPING ON LARGE CORNER CUL-DE-SAC LOT. DON'T MISS THE FINISHED WALKOUT LOWER LEVEL COMPLETE WITH WETBAR, OVERSIZED RECREATION ROOM PLUS 5TH BEDROOM AND BONUS NON CONFORMING 6TH BEDROOM. DON'T MISS THIS STUNNING HOME, INCREDIBLE VALUE AND PRIME LOCATION!
Location
State KS
County Johnson
Rooms
Other Rooms Breakfast Room, Great Room, Office, Recreation Room
Basement true
Interior
Interior Features Kitchen Island, Pantry, Stained Cabinets, Vaulted Ceiling, Walk-In Closet(s), Wet Bar
Heating Zoned
Cooling Zoned
Flooring Carpet, Wood
Fireplaces Number 3
Fireplaces Type Great Room, Hearth Room, Master Bedroom
Fireplace Y
Appliance Dishwasher, Disposal, Microwave, Refrigerator, Built-In Oven, Gas Range
Laundry Laundry Room, Main Level
Exterior
Parking Features true
Garage Spaces 3.0
Roof Type Composition
Building
Lot Description Corner Lot, Cul-De-Sac
Entry Level 2 Stories
Water Public
Structure Type Stucco
Schools
Elementary Schools Harmony
Middle Schools Harmony
High Schools Blue Valley Nw
School District Blue Valley
Others
Ownership Private
Acceptable Financing Cash, Conventional, VA Loan
Listing Terms Cash, Conventional, VA Loan
Read Less




