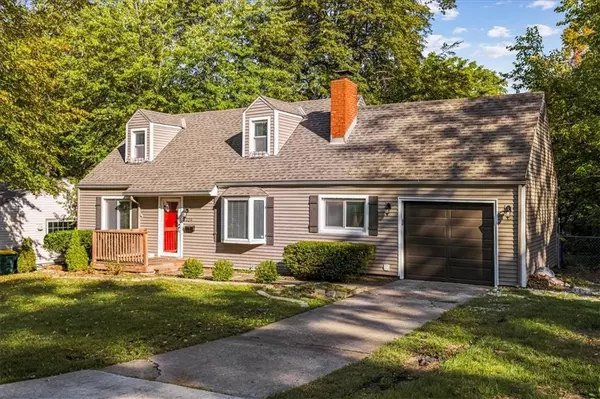For more information regarding the value of a property, please contact us for a free consultation.
6320 W 81st ST Overland Park, KS 66204
Want to know what your home might be worth? Contact us for a FREE valuation!

Our team is ready to help you sell your home for the highest possible price ASAP
Key Details
Sold Price $269,000
Property Type Single Family Home
Sub Type Single Family Residence
Listing Status Sold
Purchase Type For Sale
Square Footage 1,372 sqft
Price per Sqft $196
Subdivision Colonial Village
MLS Listing ID 2456225
Sold Date 12/15/23
Style Traditional
Bedrooms 3
Full Baths 1
Half Baths 1
Year Built 1953
Annual Tax Amount $3,500
Lot Size 9,375 Sqft
Acres 0.21522039
Property Description
Back On Market, Documents in Supplements from Previous Buyer's Inspections, as well as scope of work, Charming Cape Cod in Downtown Overland Park Location, The property is conveniently located in downtown Overland Park, close to various amenities, shops, restaurants, and great highway access and proximity to city center. Spacious backyard with fire pit for entertaining, although the deck needs some TLC great opportunity for future gatherings, and relaxing, The one-car garage not only offers parking but also storage space. The inclusion of an EV charger is a modern and eco-friendly feature for electric vehicle owners. Updated kitchen, living room fireplace, hardwood floors, great curb appeal, attic space for storage or refinishing, newer roof, mechanicals, appliances, and so much more. Transferrable warranty for the structural work that was completed in Supplements. Sewer line repair completed 11/8/2023, scope of work in supplements.
Location
State KS
County Johnson
Rooms
Other Rooms Mud Room
Basement false
Interior
Interior Features Painted Cabinets, Vaulted Ceiling
Heating Natural Gas
Cooling Electric
Flooring Wood
Fireplaces Number 1
Fireplaces Type Living Room
Fireplace Y
Appliance Dishwasher, Disposal, Dryer, Microwave, Refrigerator, Built-In Electric Oven, Washer
Laundry Main Level, Off The Kitchen
Exterior
Exterior Feature Storm Doors
Garage true
Garage Spaces 1.0
Fence Other
Roof Type Composition
Building
Lot Description Level, Treed
Entry Level 1.5 Stories
Sewer City/Public
Water Public
Structure Type Frame,Vinyl Siding
Schools
Elementary Schools Tomahawk
Middle Schools Indian Hills
High Schools Sm East
School District Shawnee Mission
Others
Ownership Private
Acceptable Financing Cash, Conventional, FHA, VA Loan
Listing Terms Cash, Conventional, FHA, VA Loan
Read Less

GET MORE INFORMATION




