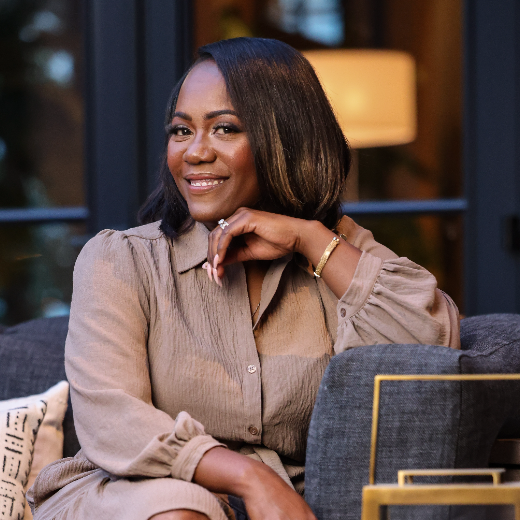For more information regarding the value of a property, please contact us for a free consultation.
18317 Melrose DR Overland Park, KS 66013
Want to know what your home might be worth? Contact us for a FREE valuation!

Our team is ready to help you sell your home for the highest possible price ASAP
Key Details
Sold Price $5,300,000
Property Type Single Family Home
Sub Type Single Family Residence
Listing Status Sold
Purchase Type For Sale
Square Footage 8,074 sqft
Price per Sqft $656
Subdivision Wolf Valley
MLS Listing ID 2425654
Sold Date 11/22/23
Style Traditional
Bedrooms 4
Full Baths 5
Half Baths 2
HOA Fees $133/ann
Originating Board hmls
Year Built 2023
Annual Tax Amount $65,348
Lot Size 10.130 Acres
Acres 10.13
Property Sub-Type Single Family Residence
Property Description
Rare opportunity to own a luxurious brand-new custom Starr dream home. This bespoke gem is nestled on 10 wooded acres backing to Wolf Creek. Reverse 1.5 floor plan boasts soaring ceilings, wide planked floors and detailed walnut cabinetry. Main level features two primary suites with separate generous sitting areas. Main floor touts fireplace, coffee bar, steam shower and your dream closet. Kitchen is a chefs delight with large granite island, Wolf sub-zero appliances, (featuring 60' wolf range) separate prep kitchen and open hearth room with fireplace. Work from home in the uniquely designed office or enjoy the tranquility on one of two covered spacious lanais. Lower level is an entertainers dream showcasing state-of-the-art theatre, sleek bar, bright exercise room with rubber flooring, full pool bath, second kitchen, large media area and gleaming brushed concrete floors. Two lower level bedrooms with en-suite baths are perfect for kids or in-laws. Home is equipped with elevator and floating stairs. The captivating backyard oasis highlights a heated, gunite pool with sun ledge and electric cover as well as built in spa with spillover. Crestron whole house lighting system. Whole house speaker system. Wired for automatic shades and draperies throughout. No Neighbor views, close to Overland Park Arboretum. Minutes away from shopping, restaurants, grocery and more. Award winning Blue Valley Schools. Older home on the lot is being torn down, scheduled for the next 30 days. This opulent property will not last!
Location
State KS
County Johnson
Rooms
Other Rooms Den/Study, Exercise Room, Library, Main Floor BR, Main Floor Master, Media Room, Mud Room, Office, Recreation Room
Basement Basement BR, Finished, Full, Walk Out
Interior
Interior Features Custom Cabinets, Exercise Room, Kitchen Island, Painted Cabinets, Pantry, Vaulted Ceiling, Walk-In Closet(s), Wet Bar
Heating Natural Gas
Cooling Electric
Flooring Concrete, Wood
Fireplaces Number 4
Fireplaces Type Hearth Room, Recreation Room, Library
Fireplace Y
Appliance Dishwasher, Disposal, Double Oven, Refrigerator, Gas Range
Laundry Bedroom Level, Multiple Locations
Exterior
Exterior Feature Hot Tub, Outdoor Kitchen
Parking Features true
Garage Spaces 5.0
Fence Metal
Pool Inground
Roof Type Concrete,Tile
Building
Lot Description Acreage, Adjoin Greenspace, Cul-De-Sac, Treed
Entry Level Reverse 1.5 Story
Sewer Septic Tank
Water Public
Structure Type Stucco,Stucco & Frame
Schools
Elementary Schools Aspen Grove
Middle Schools Aubry Bend
High Schools Blue Valley Southwest
School District Blue Valley
Others
HOA Fee Include Curbside Recycle,Trash
Ownership Private
Acceptable Financing Cash, Conventional
Listing Terms Cash, Conventional
Read Less




