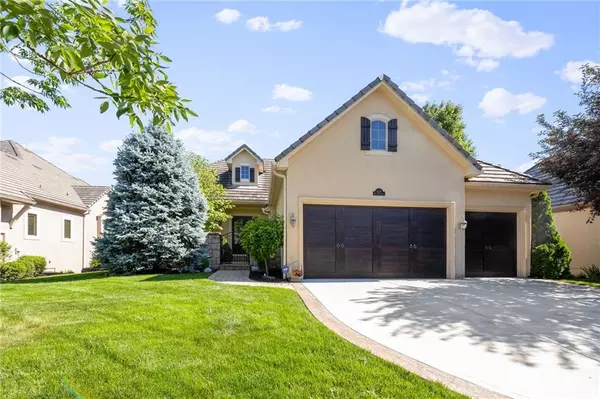For more information regarding the value of a property, please contact us for a free consultation.
5279 W 150 TER Leawood, KS 66224
Want to know what your home might be worth? Contact us for a FREE valuation!

Our team is ready to help you sell your home for the highest possible price ASAP
Key Details
Sold Price $699,900
Property Type Single Family Home
Sub Type Villa
Listing Status Sold
Purchase Type For Sale
Square Footage 3,203 sqft
Price per Sqft $218
Subdivision Villas Of White Horse
MLS Listing ID 2437023
Sold Date 07/28/23
Style Traditional
Bedrooms 3
Full Baths 2
Half Baths 1
HOA Fees $215/mo
Year Built 2007
Annual Tax Amount $7,607
Lot Size 9,584 Sqft
Acres 0.22001837
Property Description
ABSOLUTELY Stunning Whitehorse Villa!!! The Quality and Features are everything you would Expect and More...one turn after another! From the luxurious molding and woodwork...to gorgeous walnut hardwood flooring. Floor to ceiling windows on both levels allow radiant light and rays from nearly every room...with beautiful backyard views of the lush landscape and foliage of every kind. You'll enjoy 3 outdoor living spaces from the lovely gated courtyard to the screened in porch and the shady covered patio. The Master Suite is generous in size and features separate bath and shower...walk-in closet and separate vanities. EVERYTHING you need is on the main level...?generous sized ?Laundry? Room with sink; 2 pantries (one is a full walk-in) custom cabinets with island and granite countertops; a formal dining; formal living room with fireplace; and a breakfast room...along with the Master suite. The fully finished walk-out lower level...features a large family room w/fireplace and a large wet bar. There are two additional bedrooms and a 4th Non-Conforming bedroom along with an additional finished space perfect for a playroom, office or den. You'll also find ample storage space with built in shelving too. This FABULOUS HOME is finished with a 3 car garage.
Location
State KS
County Johnson
Rooms
Other Rooms Den/Study, Enclosed Porch, Family Room, Formal Living Room, Great Room, Main Floor Master, Office, Recreation Room
Basement true
Interior
Interior Features Ceiling Fan(s), Central Vacuum, Kitchen Island, Pantry, Vaulted Ceiling, Walk-In Closet(s), Wet Bar
Heating Natural Gas
Cooling Electric
Flooring Carpet, Ceramic Floor, Wood
Fireplaces Number 2
Fireplaces Type Family Room, Gas, Great Room
Fireplace Y
Appliance Dishwasher, Disposal, Double Oven, Built-In Oven
Laundry Main Level, Off The Kitchen
Exterior
Parking Features true
Garage Spaces 3.0
Amenities Available Clubhouse, Play Area, Pool, Tennis Court(s)
Roof Type Tile
Building
Lot Description City Limits, Level, Treed
Entry Level Reverse 1.5 Story
Sewer City/Public
Water Public
Structure Type Stucco
Schools
School District Blue Valley
Others
HOA Fee Include Curbside Recycle, Lawn Service, Management, Snow Removal, Trash
Ownership Private
Acceptable Financing Cash, Conventional
Listing Terms Cash, Conventional
Read Less

GET MORE INFORMATION




