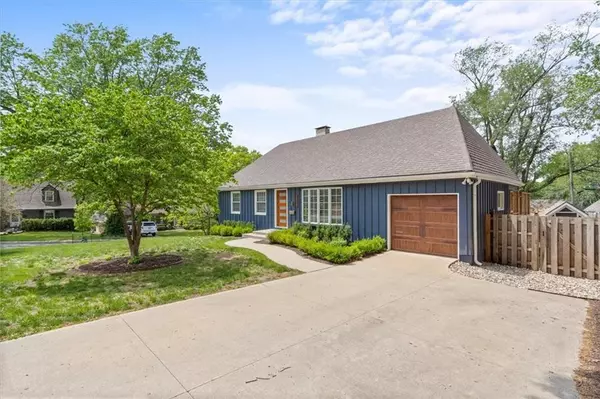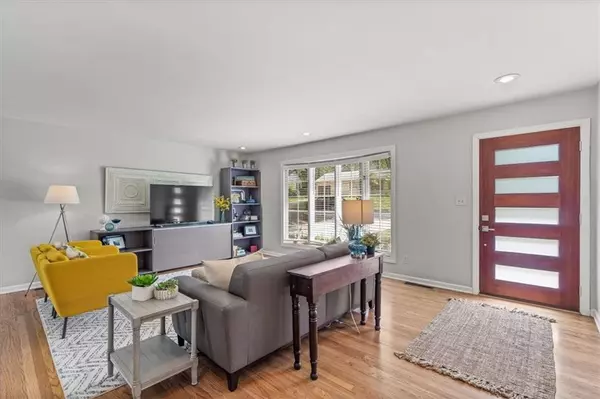For more information regarding the value of a property, please contact us for a free consultation.
9006 Belleview AVE Kansas City, MO 64114
Want to know what your home might be worth? Contact us for a FREE valuation!

Our team is ready to help you sell your home for the highest possible price ASAP
Key Details
Sold Price $349,900
Property Type Single Family Home
Sub Type Single Family Residence
Listing Status Sold
Purchase Type For Sale
Square Footage 2,240 sqft
Price per Sqft $156
Subdivision Western Hills
MLS Listing ID 2434520
Sold Date 06/30/23
Style Traditional
Bedrooms 3
Full Baths 3
HOA Fees $5/ann
Year Built 1955
Annual Tax Amount $3,312
Lot Size 8,377 Sqft
Acres 0.19230945
Lot Dimensions 108x82
Property Description
Welcome to this spectacularly renovated 3-bedroom, 3-bathroom ranch-style home nestled in a serene, tree-lined neighborhood. This residence offers the ideal blend of classic architecture, modern updates, and the convenience of one-level living. ** Boasting a generous floor plan, the home enjoys ample natural light, highlighting the tasteful blend of comfort and style that resonates throughout. The main level features three sizable bedrooms, including a master suite with a newly refurbished private bath. Each room has been meticulously updated, creating a perfect balance of contemporary living and cozy ambiance. ** The heart of the home is undeniably the beautifully renovated kitchen. New cabinets and top-quality appliances make it a delight for any cooking enthusiast. ** The real gem, however, might just be the fully finished basement. Here you'll find a fourth nonconforming bedroom, a second kitchen, and a spacious family room, offering endless possibilities for guest accommodation, entertaining, or a personal retreat. ** Additional recent updates to the home include a new HVAC, hot water heater, exterior paint, front and garage doors, ensuring peace of mind for the new homeowners. ** Step outside to your private oasis: a large fenced yard on a corner lot. The newer shed offers extra storage, while the mature trees provide not only natural beauty but also a sense of privacy and tranquility. ** The home comes complete with a 1-car attached garage, marrying convenience with functionality. ** Located within walking distance to Ward Parkway Mall, you'll have easy access to shopping, dining, and entertainment. Proximity to the 435 Highway ensures a smooth commute, and the nearby Waldo and Old Leawood areas offer additional recreational and dining options. ** Experience the charm of living in a neighborhood that exudes character, with mature tree-lined streets that add to the peaceful ambiance of the area.
Location
State MO
County Jackson
Rooms
Basement true
Interior
Interior Features Ceiling Fan(s), Custom Cabinets
Heating Natural Gas
Cooling Electric
Flooring Ceramic Floor, Wood
Fireplace N
Appliance Dishwasher, Disposal, Built-In Oven
Laundry Dryer Hookup-Ele, Lower Level
Exterior
Exterior Feature Firepit
Parking Features true
Garage Spaces 1.0
Fence Wood
Roof Type Composition
Building
Lot Description City Lot, Corner Lot
Entry Level Ranch
Sewer City/Public
Water Public
Structure Type Board/Batten, Frame
Schools
Elementary Schools Kansas City
Middle Schools Kansas City
High Schools Kansas City
School District Kansas City Mo
Others
HOA Fee Include No Amenities
Ownership Private
Acceptable Financing Cash, Conventional, FHA, VA Loan
Listing Terms Cash, Conventional, FHA, VA Loan
Read Less




