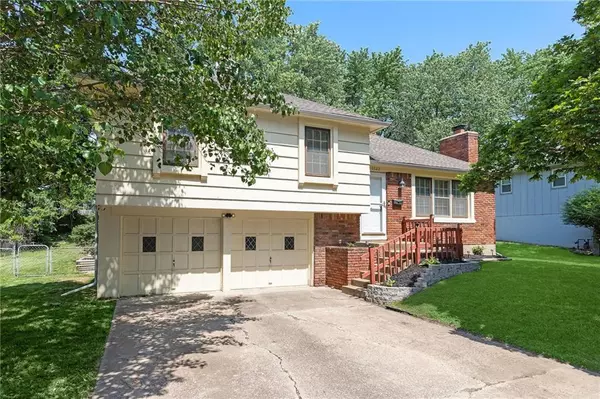For more information regarding the value of a property, please contact us for a free consultation.
10622 St Catherines LN Kansas City, MO 64137
Want to know what your home might be worth? Contact us for a FREE valuation!

Our team is ready to help you sell your home for the highest possible price ASAP
Key Details
Sold Price $200,000
Property Type Single Family Home
Sub Type Single Family Residence
Listing Status Sold
Purchase Type For Sale
Square Footage 1,175 sqft
Price per Sqft $170
Subdivision St. Catherine'S Gardens
MLS Listing ID 2436778
Sold Date 06/30/23
Style Traditional
Bedrooms 3
Full Baths 1
Half Baths 1
Year Built 1962
Annual Tax Amount $2,182
Lot Size 7,885 Sqft
Acres 0.18101469
Lot Dimensions 70x110x70x115
Property Description
This charming home offers 3 bedrooms and 1.5 bathrooms in a quiet neighborhood with gorgeous mature trees. The side-to-side split features hardwood floors and an abundance of natural light to create a bright and airy ambiance. Main-floor entertaining is a breeze with the kitchen, which has been renovated and features new countertops and appliances, flowing into a cozy living room adorned with a beautiful fireplace. All three bedrooms are on the same upstairs level and share a full bathroom. The primary suite also has an attached half bath. Ideally situated near the back of Saint Catherine's Gardens neighborhood, there is minimal traffic and it is near the walking and biking trails of Gambril Tract Park (0.2 miles). A 7-years-young roof provides peace of mind, and the spacious yard is fully fenced, offering privacy and security for relaxation, play and hosting gatherings in the serene environment.
Location
State MO
County Jackson
Rooms
Other Rooms Formal Living Room, Sitting Room
Basement true
Interior
Interior Features Ceiling Fan(s)
Heating Forced Air
Cooling Electric
Flooring Tile, Wood
Fireplaces Number 1
Fireplaces Type Living Room, Wood Burning
Fireplace Y
Appliance Cooktop, Dishwasher, Disposal, Dryer, Microwave, Refrigerator, Built-In Electric Oven, Washer
Laundry In Basement
Exterior
Exterior Feature Storm Doors
Parking Features true
Garage Spaces 2.0
Fence Metal
Roof Type Composition
Building
Lot Description City Lot, Treed
Entry Level Side/Side Split
Sewer City/Public
Water Public
Structure Type Brick Trim, Frame
Schools
Elementary Schools Warford
Middle Schools Ervin
High Schools Hickman Mills
School District Hickman Mills
Others
Ownership Private
Acceptable Financing Cash, Conventional, FHA, VA Loan
Listing Terms Cash, Conventional, FHA, VA Loan
Read Less




