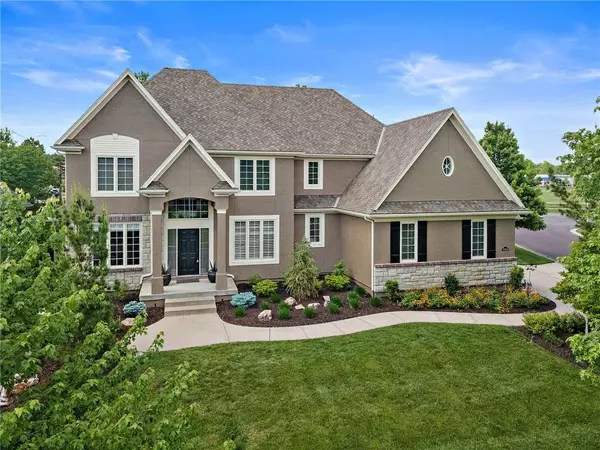For more information regarding the value of a property, please contact us for a free consultation.
9700 W 144th ST Overland Park, KS 66221
Want to know what your home might be worth? Contact us for a FREE valuation!

Our team is ready to help you sell your home for the highest possible price ASAP
Key Details
Sold Price $675,000
Property Type Single Family Home
Sub Type Single Family Residence
Listing Status Sold
Purchase Type For Sale
Square Footage 4,937 sqft
Price per Sqft $136
Subdivision Brookwood Estates
MLS Listing ID 2433774
Sold Date 06/29/23
Style Traditional
Bedrooms 5
Full Baths 4
Half Baths 1
HOA Fees $84/ann
Year Built 2005
Annual Tax Amount $7,350
Lot Size 0.350 Acres
Acres 0.34997705
Property Description
This Brookwood Estates beauty boasts updates throughout and is nestled on a professionally landscaped lot in a sidewalk-lined neighborhood just across 143rd from award-winning Harmony Elem & Middle Schools. Location is KEY, & Brookwood Estates is within 1.5 miles of the sports complexes, restaurants, & shopping on 135th Street. The sellers are the original owners & have updated it thoughtfully while maintaining the home meticulously.
The main floor greets you with an open formal dining room opposite a private office, perfect for working from home. Gleaming hardwoods carry you into the living room which offers one of 3 gas fireplaces & a wall of windows showcasing the lovely backyard. As you approach the kitchen, a vaulted hearth room provides a great space for guests to gather while you work your magic in the kitchen. The spacious chef's kitchen was updated with double ovens & new microwave in 2020. Just off the kitchen, the screened-in porch & outdoor entertainment areas are ideal for large gatherings or BBQing on summer nights. A main-floor laundry completes the main floor.
The primary suite is like something out of a magazine with a gas fireplace, sitting area, & spa-like primary bath with a walk-in closet. A 2nd suite is available on the bedroom level, plus 2 more bedrooms sharing a jack-&-jill bath.
The finished lower level will be the envy of all the neighbors with custom built-ins for the big screen, a kitchenette, & a 5th bedroom, currently being used as an exercise room. It has its own full bath just around the corner. Even the storage areas are spotless!
Other updates include a new roof & A/C unit installed in 2011; 2 water heaters installed in 2020; updated lighting in 2021; & exterior paint and trim in 2022.
The neighborhood amenities include swimming pool, sand volleyball court & playground. This stunning home in a sought-after neighborhood is ready for you to move in & enjoy.
Location
State KS
County Johnson
Rooms
Other Rooms Breakfast Room, Den/Study, Formal Living Room, Office
Basement true
Interior
Interior Features Ceiling Fan(s), Kitchen Island, Pantry, Walk-In Closet(s), Wet Bar, Whirlpool Tub
Heating Forced Air, Zoned
Cooling Electric, Zoned
Flooring Carpet, Tile, Wood
Fireplaces Number 1
Fireplaces Type Hearth Room, Living Room, Master Bedroom
Equipment Intercom
Fireplace Y
Appliance Cooktop, Dishwasher, Disposal, Microwave, Refrigerator, Built-In Oven, Gas Range, Trash Compactor
Laundry Laundry Room, Main Level
Exterior
Parking Features true
Garage Spaces 3.0
Amenities Available Other, Play Area, Pool
Roof Type Composition
Building
Lot Description City Lot, Sprinkler-In Ground
Entry Level 2 Stories
Sewer City/Public
Water Public
Structure Type Stucco, Wood Siding
Schools
Elementary Schools Harmony
Middle Schools Harmony
High Schools Blue Valley Nw
School District Blue Valley
Others
HOA Fee Include Other, Parking, Street, Trash
Ownership Private
Acceptable Financing Cash, Conventional, FHA, VA Loan
Listing Terms Cash, Conventional, FHA, VA Loan
Read Less




