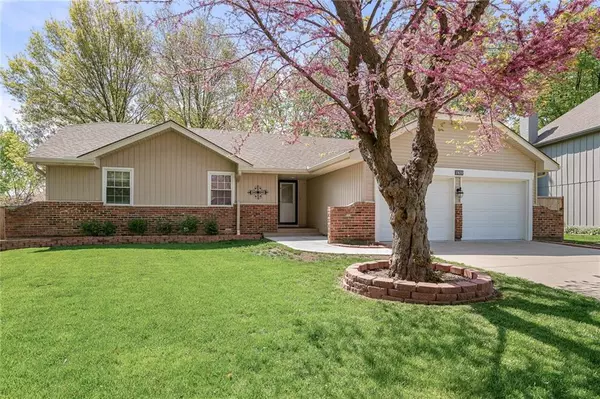For more information regarding the value of a property, please contact us for a free consultation.
1920 S Parkwood DR Olathe, KS 66062
Want to know what your home might be worth? Contact us for a FREE valuation!

Our team is ready to help you sell your home for the highest possible price ASAP
Key Details
Sold Price $360,000
Property Type Single Family Home
Sub Type Single Family Residence
Listing Status Sold
Purchase Type For Sale
Square Footage 2,044 sqft
Price per Sqft $176
Subdivision Stratford Estate
MLS Listing ID 2431968
Sold Date 06/22/23
Style Traditional
Bedrooms 4
Full Baths 3
Year Built 1978
Annual Tax Amount $3,402
Lot Size 9,583 Sqft
Acres 0.22
Property Description
This Olathe Ranch is out of this world! A must see that checks all the boxes. 10’ tall brick gas fireplace with built-ins on either side, exposed wood beams on stunning vaulted ceiling, with hand scraped hardwood floors throughout living room, formal dining room, kitchen, and halls – perfectly charming! Coveted main floor laundry makes this chore a breeze. The eat-in kitchen showcases white painted cabinets, roll out pantry shelves, and a newer stainless-steel stove that is perfect for whipping up creative meals! All kitchen appliances stay. The roomy primary bedroom has two closets, coffered ceiling with ceiling fan, and an on-suite bathroom with custom tile! The finished basement makes for a perfect rec room - check out that checkered floor! Egress window and huge walk-in closet added for 4th bedroom. Basement full bathroom installed in 2022 – perfect for privacy when hosting. A 29’ x 26’ workshop provides plenty of space for hobbies, projects, and storage. Walk out onto the spacious deck and you’re sure to fall in love with this private lot. Top notch outdoor living space – beautiful greenery, brand new garden shed built by Shuttlecock Sheds with sidewalk, and custom concrete edged garden beds are all ready for summer fun! A 6’ overlapping cedar board style privacy fence frames the lot with a 56” gate that is handy for riding lawn mowers. Other features include a maintenance free vinyl siding, thermal windows, new garage floor, and more. Close to highway access, Garmin HQ, stores, and restaurants. Contact us today to book your private viewing - don’t miss out on this beautiful Ranch style home in Olathe! Seller is providing a 1-year Cinch home warranty.
Location
State KS
County Johnson
Rooms
Other Rooms Entry, Fam Rm Main Level, Main Floor BR, Main Floor Master, Recreation Room, Workshop
Basement true
Interior
Interior Features Ceiling Fan(s), Vaulted Ceiling
Heating Forced Air
Cooling Electric
Flooring Carpet, Ceramic Floor, Wood
Fireplaces Number 1
Fireplaces Type Gas, Living Room
Fireplace Y
Appliance Dishwasher, Refrigerator
Laundry Main Level
Exterior
Parking Features true
Garage Spaces 2.0
Fence Wood
Roof Type Composition
Building
Lot Description City Lot, Level
Entry Level Ranch
Sewer City/Public
Water Public
Structure Type Vinyl Siding
Schools
Elementary Schools Scarborough
Middle Schools Indian Trail
High Schools Olathe South
School District Olathe
Others
Ownership Private
Acceptable Financing Cash, Conventional, FHA, VA Loan
Listing Terms Cash, Conventional, FHA, VA Loan
Read Less

GET MORE INFORMATION




