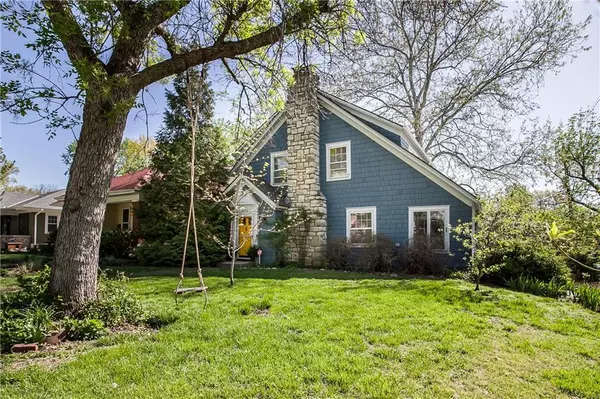For more information regarding the value of a property, please contact us for a free consultation.
6445 Walnut ST Kansas City, MO 64113
Want to know what your home might be worth? Contact us for a FREE valuation!

Our team is ready to help you sell your home for the highest possible price ASAP
Key Details
Sold Price $390,000
Property Type Single Family Home
Sub Type Single Family Residence
Listing Status Sold
Purchase Type For Sale
Square Footage 1,880 sqft
Price per Sqft $207
Subdivision Meadow Park
MLS Listing ID 2428239
Sold Date 06/02/23
Style Traditional, Tudor
Bedrooms 3
Full Baths 1
Half Baths 1
Year Built 1925
Annual Tax Amount $4,100
Lot Size 6,636 Sqft
Acres 0.1523416
Property Description
Updated and well cared for, this enchanting Tudor has all of the storybook charm you would expect. The arched entryway leads you into this lovely 3-bedroom, 1.5-bathroom home with REAL hardwood floors, extensive moldings and tons of character. The family room is spacious with a gas fireplace. The side porch has been completely enclosed and would make a great office, plant room or yoga studio. The kitchen has newer cabinets, stainless steel appliances and a brand-new dishwasher. The breakfast nook is sure to be one of your favorite spots to enjoy that morning cup of coffee. All of the bedrooms are located upstairs. The spacious primary bedroom has his-and-hers closets. The hallway has original built-in glass cabinets that create an amazing amount of storage. The washer and dryer are brand-new and stay with the house. Out back, you'll find a peaceful and inviting brick patio. The yard is completely fenced with lots of mature shade trees. The roof and gutters are only 6 months old and have a transferrable warranty. Tons of curb appeal and only a stone's throw to the shops in Brookside, Brookside Farmers Market on Saturdays, Arbor Villa Park with tennis courts and kiddie pool. This house is special!
Location
State MO
County Jackson
Rooms
Other Rooms Breakfast Room, Enclosed Porch, Entry, Family Room
Basement true
Interior
Interior Features Ceiling Fan(s), Pantry
Heating Natural Gas
Cooling Electric
Flooring Tile, Wood
Fireplaces Number 1
Fireplaces Type Gas, Living Room, Masonry
Fireplace Y
Appliance Dishwasher, Disposal, Freezer, Exhaust Hood, Refrigerator, Gas Range, Stainless Steel Appliance(s), Water Purifier
Laundry Dryer Hookup-Ele, In Basement
Exterior
Exterior Feature Storm Doors
Parking Features true
Garage Spaces 1.0
Fence Wood
Roof Type Composition
Building
Lot Description City Lot, Corner Lot, Treed
Entry Level 2 Stories
Sewer City/Public
Water City/Public - Verify
Structure Type Frame, Shingle/Shake
Schools
School District Kansas City Mo
Others
Ownership Private
Acceptable Financing Cash, Conventional, FHA, VA Loan
Listing Terms Cash, Conventional, FHA, VA Loan
Read Less




