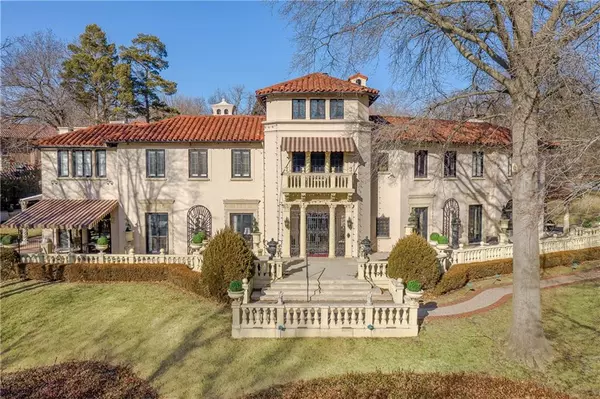For more information regarding the value of a property, please contact us for a free consultation.
5964 Overhill RD Mission Hills, KS 66208
Want to know what your home might be worth? Contact us for a FREE valuation!

Our team is ready to help you sell your home for the highest possible price ASAP
Key Details
Sold Price $3,000,000
Property Type Single Family Home
Sub Type Single Family Residence
Listing Status Sold
Purchase Type For Sale
Square Footage 10,620 sqft
Price per Sqft $282
Subdivision Mission Hills
MLS Listing ID 2258010
Sold Date 05/19/23
Style Other
Bedrooms 6
Full Baths 5
Half Baths 4
HOA Fees $20/ann
Year Built 1929
Annual Tax Amount $61,336
Lot Size 0.831 Acres
Acres 0.8305785
Property Description
A crown jewel in Kansas City waiting for you to claim! This remarkable gem sits on a picturesque nearly two-acre lot. The main level is truly one-of-a-kind. The expansive foyer boasts the original Italian marble floor and can serve as a second formal dining area. The formal dining room is quite large with a fireplace, limestone floors, and an absolutely stunning original ceiling. The great room has one of two original fireplaces (9 total in the home). The Tole painted beams are original and truly a work of art. The salon overlooks a reflection pool. The current owner added to the salon that boasts a fireplace, a bar, and an elevator. A breakfast room, beautifully appointed kitchen, and butler's pantry complete the stunning main level. The second floor features a large master suite with a sitting area, fireplace, his and her baths, dressing room, and two closets. Entertain guests outside with several outdoor living areas, including the front and back courtyards, the covered patios, the rose garden, and the pergola. The property features original lead glass windows, an oversized chess area, multiple water fountains, arched gates throughout, mature trees, and lush landscaping.
Location
State KS
County Johnson
Rooms
Other Rooms Breakfast Room, Den/Study, Entry, Exercise Room, Great Room, Office, Recreation Room, Sitting Room
Basement true
Interior
Interior Features Custom Cabinets, Kitchen Island, Pantry, Walk-In Closet(s), Whirlpool Tub
Heating Electric, Steam
Cooling Electric
Flooring Carpet, Wood
Fireplaces Number 9
Fireplaces Type Dining Room, Great Room, Master Bedroom, Library
Fireplace Y
Appliance Dishwasher, Disposal, Microwave, Refrigerator, Free-Standing Electric Oven, Gas Range
Exterior
Garage true
Garage Spaces 3.0
Fence Metal
Roof Type Tile
Building
Lot Description Acreage, City Lot, Estate Lot, Treed
Entry Level 3 Stories
Sewer City/Public
Water Public
Structure Type Concrete, Stucco
Schools
Elementary Schools Prairie
Middle Schools Indian Hills
High Schools Sm East
School District Shawnee Mission
Others
HOA Fee Include Curbside Recycle, Trash
Ownership Private
Acceptable Financing Cash, Conventional
Listing Terms Cash, Conventional
Read Less

GET MORE INFORMATION




