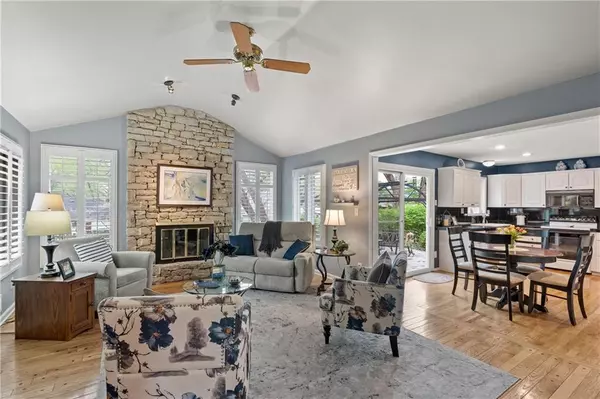For more information regarding the value of a property, please contact us for a free consultation.
6809 W 101ST ST Overland Park, KS 66212
Want to know what your home might be worth? Contact us for a FREE valuation!

Our team is ready to help you sell your home for the highest possible price ASAP
Key Details
Sold Price $435,000
Property Type Single Family Home
Sub Type Single Family Residence
Listing Status Sold
Purchase Type For Sale
Square Footage 1,752 sqft
Price per Sqft $248
Subdivision Pinehurst
MLS Listing ID 2431043
Sold Date 05/22/23
Style Traditional
Bedrooms 3
Full Baths 2
HOA Fees $19/ann
Year Built 1965
Annual Tax Amount $3,701
Lot Size 0.278 Acres
Acres 0.27768594
Lot Dimensions 77'x131'x111'x125'
Property Description
A FANTASTIC FIND IN DESIRABLE PINEHURST! Complete kitchen renovation with quartz counters, 2 yr old dishwasher & newer white cabinets, expanded master bath has an extra large shower with rain showerhead, heated floors, and natural stone tile surround, the renovated hall bath offers a beautiful new granite counter. New windows include 8 casement windows by Alliance (2007), family room was vaulted by seller with stone F/P and extra windows added, stamped concrete patio and pergola are wonderful for enjoying the picturesque back yard! Other important updates include 2 yr old Furnace and A/C, new elect panel, many new plumbing and lighting fixtures. Andersen storm doors on front of house and steel door at back garage entrance and exterior door to basement have all been replaced. Homes with this much care and improvement over time are hard to find, particularly with a foundation that hasn't needed repairs after so many years. To see this home is to appreciate its many qualities and classical appeal!
Location
State KS
County Johnson
Rooms
Other Rooms Entry, Fam Rm Main Level, Formal Living Room, Main Floor BR, Main Floor Master
Basement true
Interior
Interior Features Cedar Closet, Ceiling Fan(s), Custom Cabinets, Painted Cabinets, Vaulted Ceiling, Walk-In Closet(s)
Heating Forced Air
Cooling Electric
Flooring Tile, Wood
Fireplaces Number 1
Fireplaces Type Family Room, Gas
Fireplace Y
Appliance Dishwasher, Disposal, Microwave, Built-In Electric Oven
Laundry In Basement, Laundry Room
Exterior
Parking Features true
Garage Spaces 2.0
Fence Wood
Roof Type Composition
Building
Lot Description Level, Sprinkler-In Ground, Treed
Entry Level Ranch
Sewer City/Public
Water Public
Structure Type Stone & Frame
Schools
Elementary Schools John Diemer
Middle Schools Indian Woods
High Schools Sm South
School District Shawnee Mission
Others
HOA Fee Include Curbside Recycle, Trash
Ownership Private
Acceptable Financing Cash, Conventional, FHA
Listing Terms Cash, Conventional, FHA
Read Less




