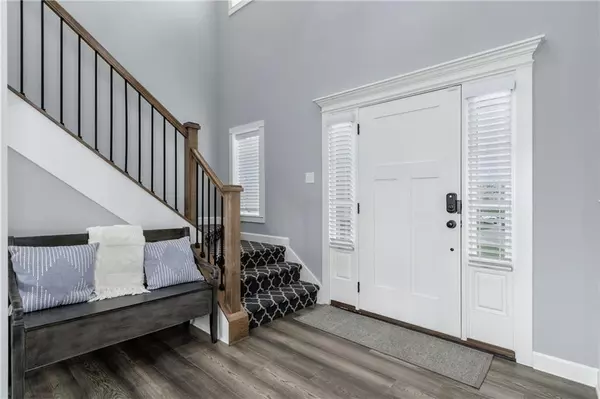For more information regarding the value of a property, please contact us for a free consultation.
6718 NW 105th ST Kansas City, MO 64154
Want to know what your home might be worth? Contact us for a FREE valuation!

Our team is ready to help you sell your home for the highest possible price ASAP
Key Details
Sold Price $699,900
Property Type Single Family Home
Sub Type Single Family Residence
Listing Status Sold
Purchase Type For Sale
Square Footage 4,079 sqft
Price per Sqft $171
Subdivision Hawksbury
MLS Listing ID 2431009
Sold Date 05/19/23
Style Traditional
Bedrooms 6
Full Baths 5
HOA Fees $58/ann
Year Built 2019
Annual Tax Amount $7,562
Lot Size 0.330 Acres
Acres 0.3300046
Property Description
This Charming home in a peaceful, established neighborhood in Kansas City offers comfortable living for families or anyone seeking a welcoming atmosphere. The spacious and inviting floor plan features 6 bedrooms, 5 full bathrooms, 3 fireplaces, and a finished basement with a full bar and bedroom. Large windows throughout the home bring in an abundance of natural light, creating a bright and airy feel. The kitchen is fully equipped with modern, upgraded appliances, ample cabinet space, and a massive walk-in pantry. This is a SMART HOUSE, equipped with smart switches and outlets, security system, and remote-powered blinds. The master bedroom includes an en-suite bathroom with a jetted jacuzzi tub and walk-in tiled shower, as well as a sitting room with a fireplace. The property boasts one of the largest and most private backyards in Hawksbury, with direct access to a nature trail. Other features include a three-car garage, storm shelter, and proximity to shopping, golf courses, and restaurants.
Location
State MO
County Platte
Rooms
Other Rooms Family Room, Main Floor BR, Mud Room, Office
Basement true
Interior
Interior Features Ceiling Fan(s), Custom Cabinets, Kitchen Island, Sauna, Smart Thermostat, Walk-In Closet(s)
Heating Natural Gas
Cooling Electric
Flooring Carpet
Fireplaces Number 3
Fireplaces Type Gas, Living Room, Master Bedroom, Other
Fireplace Y
Appliance Dishwasher, Disposal, Dryer, Humidifier, Refrigerator, Built-In Oven, Washer
Laundry In Basement
Exterior
Parking Features true
Garage Spaces 3.0
Fence Wood
Amenities Available Pool, Trail(s)
Roof Type Composition
Building
Entry Level 2 Stories
Sewer City/Public
Water Public
Structure Type Stone Trim, Stucco
Schools
Elementary Schools Pathfinder
Middle Schools Barry Middle
High Schools Platte City
School District Platte County R-Iii
Others
Ownership Private
Acceptable Financing Cash, Conventional
Listing Terms Cash, Conventional
Read Less

GET MORE INFORMATION




