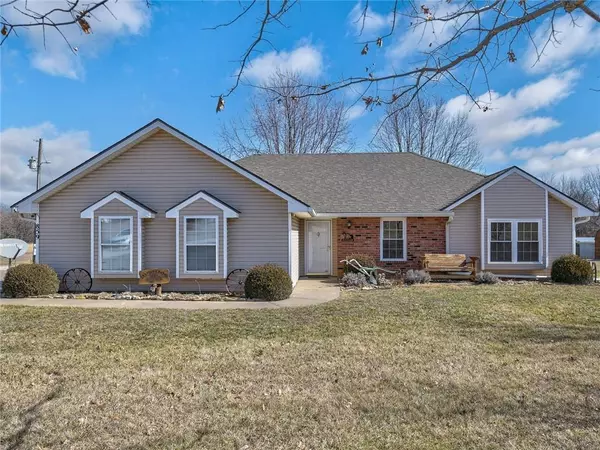For more information regarding the value of a property, please contact us for a free consultation.
859 NW 1661 RD Bates City, MO 64011
Want to know what your home might be worth? Contact us for a FREE valuation!

Our team is ready to help you sell your home for the highest possible price ASAP
Key Details
Sold Price $349,900
Property Type Single Family Home
Sub Type Single Family Residence
Listing Status Sold
Purchase Type For Sale
Square Footage 1,400 sqft
Price per Sqft $249
Subdivision Country View
MLS Listing ID 2423373
Sold Date 04/14/23
Style Traditional
Bedrooms 3
Full Baths 2
Year Built 2001
Annual Tax Amount $1,226
Lot Size 7.980 Acres
Acres 7.98
Property Description
Enjoy serene tranquility with this beautiful home on 8+/- acres! With easy highway access, this home features 3 Bedrooms and 2 Full Bathrooms. Ample windows lining the back of the home offers nature views during all hours of the day. Watch the local turkeys or deer that frequently visit! This open floor plan is great for gatherings! Enjoy the updated stainless steel appliances in the kitchen with pantry and eat-in kitchen. Covered back patio is the perfect retreat for quiet nights or morning coffee. Outbuilding offers finished studio space as well as storage for farm toys or can also be utilized as additional 2 car garage! 2 acres of the property is already fenced with a barn,, allowing possibility to be used as pasture for animals. List price includes 2 four acre parcels, totally 8 acres. Home also features large tornado shelter that has easy access through the attached garage. The opportunities are endless with this home!
Location
State MO
County Johnson
Rooms
Basement false
Interior
Interior Features Ceiling Fan(s), Pantry, Stained Cabinets, Vaulted Ceiling, Walk-In Closet(s)
Heating Natural Gas
Cooling Attic Fan, Electric
Flooring Carpet, Luxury Vinyl Plank
Fireplaces Number 1
Fireplaces Type Great Room, Other
Fireplace Y
Appliance Dishwasher, Disposal, Gas Range, Stainless Steel Appliance(s)
Laundry In Kitchen
Exterior
Garage true
Garage Spaces 2.0
Roof Type Composition
Building
Lot Description Acreage, Cul-De-Sac, Level, Pond(s)
Entry Level Ranch
Sewer Lagoon, Septic Tank
Water Public
Structure Type Vinyl Siding
Schools
Elementary Schools Holden
Middle Schools Holden
High Schools Holden
School District Holden
Others
Ownership Private
Acceptable Financing Cash, Conventional, FHA, USDA Loan, VA Loan
Listing Terms Cash, Conventional, FHA, USDA Loan, VA Loan
Read Less

GET MORE INFORMATION




