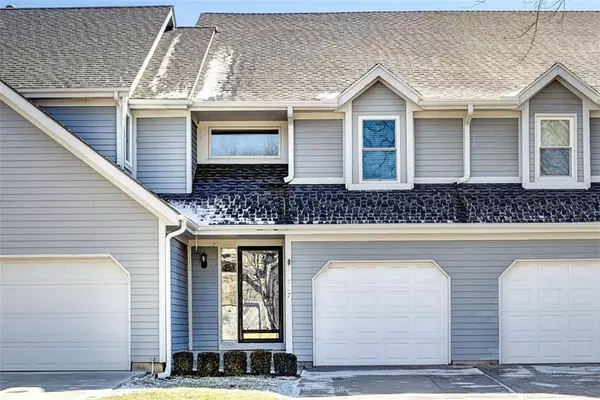For more information regarding the value of a property, please contact us for a free consultation.
10707 W 116th TER Overland Park, KS 66210
Want to know what your home might be worth? Contact us for a FREE valuation!

Our team is ready to help you sell your home for the highest possible price ASAP
Key Details
Sold Price $275,000
Property Type Multi-Family
Sub Type Townhouse
Listing Status Sold
Purchase Type For Sale
Square Footage 1,488 sqft
Price per Sqft $184
Subdivision Indian Creek Park Estates
MLS Listing ID 2423355
Sold Date 04/07/23
Style Traditional
Bedrooms 2
Full Baths 2
Half Baths 1
HOA Fees $65/mo
Year Built 1985
Annual Tax Amount $2,465
Lot Size 2,710 Sqft
Acres 0.06221304
Property Description
Nice Townhome in a great location! New Paint Interior – New Carpet at Main Floor – Master Bedroom with good size closet and Bathroom – Kids Bedroom with separate Bathroom – The LOFT…..A fabulous family space at second floor – Bedroom Level Laundry – Spacious Kitchen with wood floor – Large Living area with Fireplace and Perfect size Family Dining – High Ceiling Front Foyer and Nice Staircase – Privacy Fencing at Backyard with Patio – Nearby Park and Walking Trails across the street – Well connected with Highways, Stores, Restaurants, and Entertainment.
.....ANY TYPE OF RENTALS NOT ALLOWED BY HOA..........&........HOME IS ONLY AS AN OWNERS OCCUPIED PROPERTY...!
Location
State KS
County Johnson
Rooms
Other Rooms Balcony/Loft
Basement true
Interior
Interior Features Ceiling Fan(s), Painted Cabinets, Walk-In Closet(s)
Heating Forced Air
Cooling Attic Fan, Electric
Flooring Carpet, Wood
Fireplaces Number 1
Fireplaces Type Great Room
Fireplace Y
Appliance Dishwasher, Disposal, Microwave, Gas Range
Laundry Bedroom Level
Exterior
Exterior Feature Storm Doors
Garage true
Garage Spaces 1.0
Fence Privacy, Wood
Roof Type Other
Building
Entry Level 2 Stories
Sewer City/Public
Water Public
Structure Type Frame
Schools
Elementary Schools Indian Valley
Middle Schools Oxford
High Schools Blue Valley Nw
School District Blue Valley
Others
HOA Fee Include Curbside Recycle, Lawn Service, Snow Removal, Trash
Ownership Investor
Acceptable Financing Cash, Conventional, FHA, VA Loan
Listing Terms Cash, Conventional, FHA, VA Loan
Read Less

GET MORE INFORMATION




