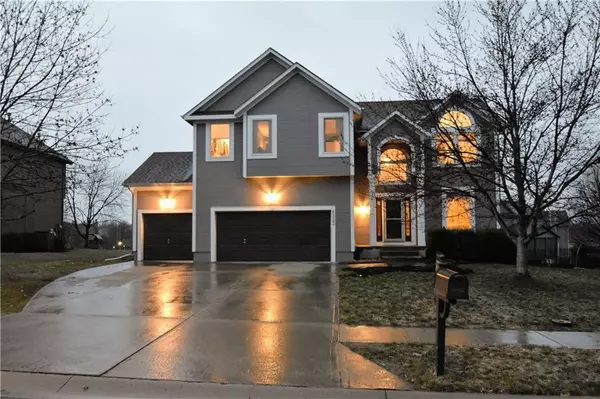For more information regarding the value of a property, please contact us for a free consultation.
5322 Lakecrest DR Shawnee, KS 66218
Want to know what your home might be worth? Contact us for a FREE valuation!

Our team is ready to help you sell your home for the highest possible price ASAP
Key Details
Sold Price $450,000
Property Type Single Family Home
Sub Type Single Family Residence
Listing Status Sold
Purchase Type For Sale
Square Footage 2,966 sqft
Price per Sqft $151
Subdivision Mill Creek Meadows
MLS Listing ID 2419058
Sold Date 04/05/23
Style Traditional
Bedrooms 4
Full Baths 4
Half Baths 1
HOA Fees $50/ann
Year Built 2002
Annual Tax Amount $5,316
Lot Size 9,960 Sqft
Acres 0.22865014
Property Description
Welcome home to Mill Creek Meadows in Western Shawnee! Charming 2 story, 4 bedroom, 3 Car Garage plan on a large lot. Spectacular new composite partially covered deck & entertainment space! This popular plan is Open and bright, starting in the cozy Living room with fireplace and large windows providing tons of natural light. Formal Dining Room or Den passes through to the Breakfast Room & Kitchen area. The Kitchen offers stained cabinets, newer stainless appliances, and walk-in pantry. Owner’s bedroom with en-suite bathroom featuring dual vanities, walk-in closet, and private toilet room. Each bedroom has direct bathroom access. Convenient bedroom level Laundry. Finished Daylight basement space with big windows offers plenty of options for entertaining. Game tables, home office, theater, work out room, hobby area, etc...whatever you want to do with it. Plus large separate storage room ...or finish for more space. Prime location...close to public and private schools, shopping, restaurants, and highway access. Blocks from great parks and trails. All tax info and measurements approximate and should be verified.
Location
State KS
County Johnson
Rooms
Basement true
Interior
Heating Forced Air
Cooling Electric
Flooring Carpet, Wood
Fireplaces Number 1
Fireplaces Type Gas, Living Room
Fireplace Y
Appliance Dryer, Built-In Electric Oven, Washer
Laundry Bedroom Level, Laundry Room
Exterior
Garage true
Garage Spaces 3.0
Amenities Available Pool
Roof Type Composition
Building
Entry Level 2 Stories
Sewer City/Public
Water Public
Structure Type Frame, Wood Siding
Schools
Elementary Schools Clear Creek
Middle Schools Monticello Trails
High Schools Mill Valley
School District De Soto
Others
HOA Fee Include Trash
Ownership Private
Acceptable Financing Cash, Conventional, FHA, VA Loan
Listing Terms Cash, Conventional, FHA, VA Loan
Read Less

GET MORE INFORMATION




