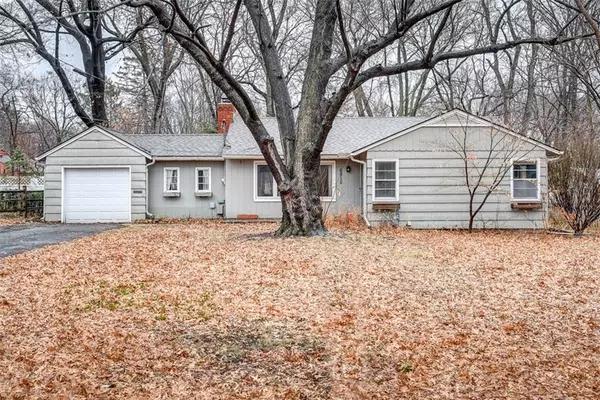For more information regarding the value of a property, please contact us for a free consultation.
6915 Glenwood ST Overland Park, KS 66204
Want to know what your home might be worth? Contact us for a FREE valuation!

Our team is ready to help you sell your home for the highest possible price ASAP
Key Details
Sold Price $225,000
Property Type Single Family Home
Sub Type Single Family Residence
Listing Status Sold
Purchase Type For Sale
Square Footage 1,242 sqft
Price per Sqft $181
Subdivision Southmoor
MLS Listing ID 2405897
Sold Date 03/23/23
Style Traditional
Bedrooms 2
Full Baths 1
Year Built 1942
Annual Tax Amount $2,684
Lot Size 0.280 Acres
Acres 0.28
Lot Dimensions 12321.00
Property Description
With over 1,200 sqft and an expansive lot this Southmoor ranch home is ready for you! This light-filled floorplan offers two spacious bedrooms, one full bath, hardwood floors, fantastic built-ins, picture windows, and a circular layout. It features an open living room with a cozy fireplace, an awesome bonus room with endless possibilities from a great home office or playroom, the kitchen is adjacent to the dining area for effortless entertaining, and multiple accesses to the backyard. The basement will tackle all of your storage needs and has easy inside entrance off the kitchen. The park-like level yard showcases an open deck that is ready for springtime BBQs, a big storage shed, and endless green space for any outdoor activity. Centrally located near schools, parks, highways, shopping, restaurants, and lots of entertainment. There is so much potential with this charming home on a story-book street in Overland Park! This home is being sold AS IS.
Location
State KS
County Johnson
Rooms
Other Rooms Breakfast Room, Fam Rm Main Level, Great Room, Main Floor BR, Main Floor Master, Office
Basement true
Interior
Interior Features Ceiling Fan(s), Painted Cabinets
Heating Forced Air
Cooling Electric
Flooring Carpet, Wood
Fireplaces Number 1
Fireplaces Type Family Room
Fireplace Y
Appliance Dishwasher, Disposal, Dryer, Humidifier, Refrigerator, Built-In Electric Oven, Washer
Laundry In Basement
Exterior
Exterior Feature Storm Doors
Garage true
Garage Spaces 1.0
Fence Metal, Wood
Roof Type Composition
Building
Lot Description City Lot, Treed
Entry Level Ranch
Sewer Septic Tank
Water Public
Structure Type Frame
Schools
Elementary Schools Santa Fe Trails
Middle Schools Hocker Grove
High Schools Sm North
School District Shawnee Mission
Others
Ownership Private
Acceptable Financing Cash, Conventional, FHA, VA Loan
Listing Terms Cash, Conventional, FHA, VA Loan
Read Less

GET MORE INFORMATION




