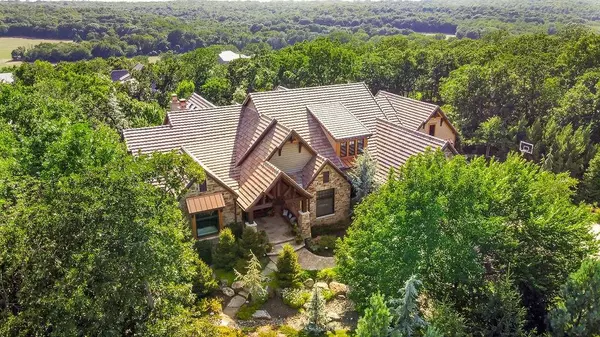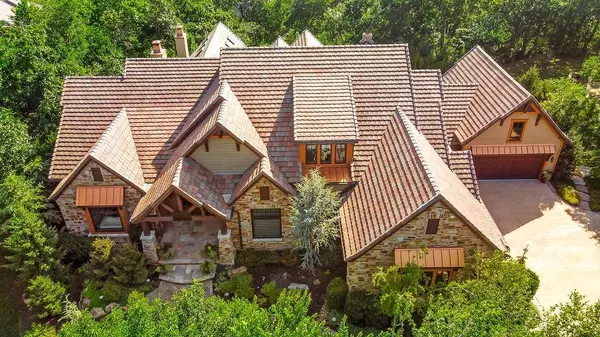For more information regarding the value of a property, please contact us for a free consultation.
27409 W 108th ST Olathe, KS 66061
Want to know what your home might be worth? Contact us for a FREE valuation!

Our team is ready to help you sell your home for the highest possible price ASAP
Key Details
Sold Price $2,975,000
Property Type Single Family Home
Sub Type Single Family Residence
Listing Status Sold
Purchase Type For Sale
Square Footage 7,594 sqft
Price per Sqft $391
Subdivision Cedar Creek- The Reserve
MLS Listing ID 2411882
Sold Date 03/01/23
Style Craftsman, Other
Bedrooms 5
Full Baths 6
Half Baths 1
HOA Fees $133
Year Built 2013
Annual Tax Amount $22,033
Lot Size 1.550 Acres
Acres 1.55
Property Description
As you enter Cedar Creek the serene waterfalls carved in limestone and a 65-acre lake quickly capture your attention. A one owner custom built home from quality award winning builder, Bruce Reike, featured on HGTV. From the moment you step inside absolute perfection greets you with upgrades at every turn. Nestled in pines on an estate size 1.5 acre lot, the Colorado inspired architecture is reciprocated throughout. Soaring vaulted ceilings, distressed wood beams, expansive floor to ceiling picture windows, multiple stone fireplaces add to the resort-like ambiance of this home. The open floor plan flows from the living room into the gourmet kitchen featuring a walk in pantry, SubZero refrigerator, Wolf double oven/range, dual serving areas with wine fridge, copper sinks and storage galore! The finest materials were used, including beautiful, rich alder and hickory wood in the construction of the floors, built ins, over sized doors and accent beams, throughout. Marvel at the variety of granite slabs, and various stones. Other features include main level master suite with his/hers walk in closets, luxurious bath. Formal dining area w/built in buffet, 2 garages that together can house 6 vehicles. The gentleman’s garage w/eated epoxy flrs, 2 lifts capable of hoisting 9000 pounds each, full kit & bar, private entrance to study with a FP & built ins. The LL is an entertainers dream w/wine cellar, full kit & bar, family rm, game rm, 5th bdrm, craft rm & home gym. A dedicated entrance to the gunite salt water pool, complete w/full bath & mudroom. Many opportunities to enjoy the outdoors include the covered deck w/stone FP and Wolf grill, lanai w/heated flrs, deck, LL patios surround pool, and cabana w/fireplace. Commercial quality HVAC, hot water heaters and impressive electrical system, panic room/safe room. Over $400,000 smart home system is a tech lover’s dream. We welcome a tour with you to showcase the many details and amenities of this luxury home and neighborhood!
Location
State KS
County Johnson
Rooms
Other Rooms Balcony/Loft, Den/Study, Enclosed Porch, Exercise Room, Fam Rm Main Level, Main Floor Master, Mud Room, Office, Recreation Room
Basement true
Interior
Interior Features Ceiling Fan(s), Central Vacuum, Exercise Room, Kitchen Island, Pantry, Smart Thermostat, Vaulted Ceiling, Walk-In Closet(s)
Heating Forced Air, Zoned
Cooling Electric, Zoned
Flooring Carpet, Wood
Fireplaces Number 4
Fireplaces Type Basement, Family Room, Library
Fireplace Y
Appliance Cooktop, Dishwasher, Disposal, Freezer, Exhaust Hood, Refrigerator, Built-In Electric Oven
Laundry Bedroom Level, Lower Level
Exterior
Exterior Feature Firepit, Hot Tub
Parking Features true
Garage Spaces 6.0
Fence Metal
Pool Inground
Amenities Available Clubhouse, Day Care, Exercise Room, Racquetball, Pickleball Court(s), Play Area, Pool, Tennis Court(s), Trail(s)
Roof Type Concrete
Building
Lot Description Estate Lot, Wooded
Entry Level 1.5 Stories
Sewer City/Public
Water Public
Structure Type Stone & Frame, Wood Siding
Schools
Elementary Schools Starside
Middle Schools Lexington Trails
High Schools De Soto
School District De Soto
Others
HOA Fee Include All Amenities
Ownership Private
Acceptable Financing Cash, Conventional
Listing Terms Cash, Conventional
Read Less

GET MORE INFORMATION




