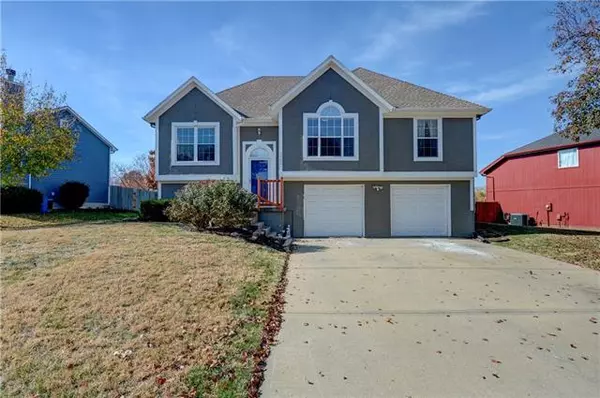For more information regarding the value of a property, please contact us for a free consultation.
5564 BELMONT DR Shawnee, KS 66226
Want to know what your home might be worth? Contact us for a FREE valuation!

Our team is ready to help you sell your home for the highest possible price ASAP
Key Details
Sold Price $340,000
Property Type Single Family Home
Sub Type Single Family Residence
Listing Status Sold
Purchase Type For Sale
Square Footage 1,758 sqft
Price per Sqft $193
Subdivision Belmont Downs
MLS Listing ID 2410226
Sold Date 01/12/23
Style Traditional
Bedrooms 3
Full Baths 2
Half Baths 1
Year Built 1997
Annual Tax Amount $3,138
Lot Size 9,294 Sqft
Acres 0.21336088
Property Description
Welcome to this classic split-entry home in Belmont Downs featuring 3 bedrooms, 2 1/2 bathrooms and a large lot edged by leafy and mature trees giving you extra privacy. The fenced backyard allows for space to spread out and plenty of space for the kiddos and pups to play. The front of the home is warm and inviting. Inside you'll love the beautiful open floor plan with new flooring, and new LED lighting throughout. All of the walls, trim and ceilings have received fresh coats of neutral paint, so you can check that chore off your list! The eat-in kitchen has plenty of cabinetry for storage and kitchen pantry cabinets with pull out shelves for easy access . And speaking of storage, there are ample amounts of it all through the home with closets and extra space everywhere you look! Off the eat in kitchen is a door that leads to an nice size back deck overlooking the yard for entertaining or enjoy a cup of Joe. Other items that you might not notice but will be glad you have are a 5-yr old roof , an oversized garage with enough room for four small vehicles. With its quiet Shawnee location that is also easily accessible to anything you need and an added bonus, it is walking distance from the Elementary school. Whoever snags this great house will be one lucky homeowner!
Location
State KS
County Johnson
Rooms
Basement true
Interior
Interior Features Prt Window Cover, Vaulted Ceiling, Whirlpool Tub
Heating Natural Gas
Cooling Electric
Flooring Carpet
Fireplaces Number 1
Fireplaces Type Living Room
Fireplace Y
Laundry In Basement, Lower Level
Exterior
Garage true
Garage Spaces 2.0
Fence Wood
Roof Type Composition
Building
Lot Description City Lot, Level
Entry Level Split Entry
Sewer City/Public
Water Public
Structure Type Stucco & Frame
Schools
Elementary Schools Mize
Middle Schools Monticello Trails
High Schools De Soto
School District De Soto
Others
Ownership Private
Acceptable Financing Cash, Conventional, FHA, VA Loan
Listing Terms Cash, Conventional, FHA, VA Loan
Read Less

GET MORE INFORMATION




