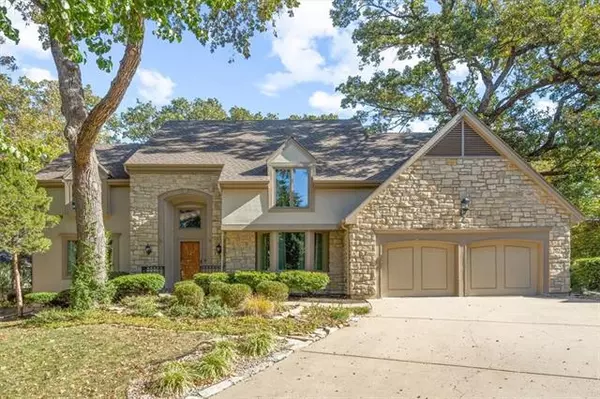For more information regarding the value of a property, please contact us for a free consultation.
11915 Ballentine ST Overland Park, KS 66213
Want to know what your home might be worth? Contact us for a FREE valuation!

Our team is ready to help you sell your home for the highest possible price ASAP
Key Details
Sold Price $569,000
Property Type Single Family Home
Sub Type Single Family Residence
Listing Status Sold
Purchase Type For Sale
Square Footage 3,405 sqft
Price per Sqft $167
Subdivision Nottingham Forest
MLS Listing ID 2405484
Sold Date 12/29/22
Style Traditional, Tudor
Bedrooms 4
Full Baths 3
Half Baths 2
HOA Fees $58/ann
Year Built 1982
Annual Tax Amount $6,503
Lot Size 0.408 Acres
Acres 0.4077594
Property Description
Fantastic 2 story on cul de sac in one of Blue Valley's best neighborhoods. So many recent updates including: dream master bath, new windows throughout, Hardie durable exterior siding & exterior paint, new furnace & air conditioner systems, new tankless water heater. Stunning entry leads to formal living and dining rooms. Classy great room with fireplace, beams and windows to back yard. Bonus office space perfect for working from home. Large kitchen with eat in space, two sinks and modern conveniences. 2nd floor features huge private master suite with ultra high end master suite and walk-in closet that is a must see! Also 3 more bedrooms and 2 full baths including nice junior suite. Spacious landscaped back yard features huge patio great for entertaining and separate sport court for basketball. This is a must see home that won't last!
Location
State KS
County Johnson
Rooms
Other Rooms Breakfast Room, Den/Study, Entry, Formal Living Room, Great Room, Sitting Room
Basement true
Interior
Interior Features Ceiling Fan(s), Central Vacuum, Kitchen Island, Skylight(s), Vaulted Ceiling, Walk-In Closet(s), Wet Bar, Whirlpool Tub
Heating Forced Air, Zoned
Cooling Electric, Zoned
Flooring Wood
Fireplaces Number 2
Fireplaces Type Gas, Great Room, Master Bedroom
Fireplace Y
Appliance Dishwasher, Disposal, Double Oven, Down Draft, Refrigerator
Laundry Main Level, Off The Kitchen
Exterior
Garage true
Garage Spaces 2.0
Fence Wood
Amenities Available Pool, Tennis Court(s)
Roof Type Composition
Building
Lot Description City Lot, Cul-De-Sac, Sprinkler-In Ground, Treed
Entry Level 2 Stories
Sewer City/Public
Water Public
Structure Type Stone & Frame, Stucco & Frame
Schools
Elementary Schools Oak Hill
Middle Schools Oxford
High Schools Blue Valley Nw
School District Blue Valley
Others
HOA Fee Include Trash
Ownership Private
Acceptable Financing Cash, Conventional, FHA, VA Loan
Listing Terms Cash, Conventional, FHA, VA Loan
Read Less

GET MORE INFORMATION




