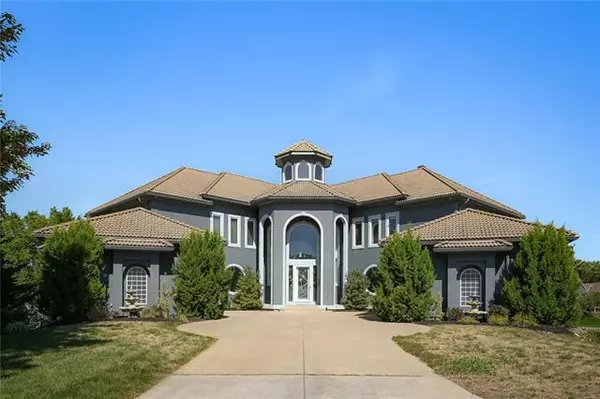For more information regarding the value of a property, please contact us for a free consultation.
720 NE Seabrook CIR Lee's Summit, MO 64064
Want to know what your home might be worth? Contact us for a FREE valuation!

Our team is ready to help you sell your home for the highest possible price ASAP
Key Details
Sold Price $3,000,000
Property Type Single Family Home
Sub Type Single Family Residence
Listing Status Sold
Purchase Type For Sale
Square Footage 10,480 sqft
Price per Sqft $286
Subdivision Lakewood
MLS Listing ID 2398570
Sold Date 12/16/22
Style Traditional
Bedrooms 7
Full Baths 7
Half Baths 2
Year Built 2001
Annual Tax Amount $20,038
Lot Size 0.400 Acres
Acres 0.4
Property Description
WOW! Welcome Home to this Entertainers and/or Family 2 Story Lakefront Dream Home! Complete Remodel over several years to this 12,482 Gross Sq ft home with 7 Bedrooms, 7 Full and 2 Half Baths, Elevator, 4 Car Garage Home with Awesome Curb Appeal & Panoramic Lake Views. Located on a Cul-de-sac Lot with sought out after 210' of Lakefront Shoreline, this home has a Grand Elevation with an All Stucco Exterior, Tile Roof, and Expansive Brand New Trex Deck located on a beautiful Lakefront Lot with Stone Stairs for Lake Entry and a SwimDock just outside your back door. Walk into a Grand 2 Story Entry with Soaring Ceilings, Huge Window Package, & Dramatic Staircase. Almost every surface has been touched and remodeled with Modern finishes:Quartz, New Wood Floors,Appliances, Carpet,Plumbing and Lighting Fixtures..With the Remodel, All 7 BedRooms now have their own Bathroom and 6 have their own Laundry located off the Bedrooms. There is no lack of Entertaining Space which includes a Theatre Room with an 110" Screen with projector. You could never build this huge home at this cost so opportunity knocks to start a new lifestyle at the Lake with all the amenities of Lakewood such as Golf, Multiple Swimming Pools, Play Areas, Lake Beach, and Boating... all awaiting you!
Location
State MO
County Jackson
Rooms
Other Rooms Breakfast Room, Family Room, Great Room, Media Room, Office, Recreation Room, Sitting Room
Basement true
Interior
Interior Features Ceiling Fan(s), Custom Cabinets, Exercise Room, Kitchen Island, Pantry, Separate Quarters, Vaulted Ceiling
Heating Natural Gas
Cooling Electric
Flooring Carpet, Wood
Fireplaces Number 1
Fireplaces Type Great Room
Fireplace Y
Laundry Laundry Room, Multiple Locations
Exterior
Garage true
Garage Spaces 4.0
Amenities Available Clubhouse, Golf Course, Party Room, Play Area, Pool
Roof Type Tile
Building
Lot Description Lake Front
Entry Level 2 Stories
Sewer City/Public
Water City/Public - Verify
Structure Type Stucco
Schools
Elementary Schools Chapel Lakes
Middle Schools Delta Woods
High Schools Blue Springs South
School District Blue Springs
Others
Ownership Private
Acceptable Financing Cash, Conventional, VA Loan
Listing Terms Cash, Conventional, VA Loan
Read Less

GET MORE INFORMATION




