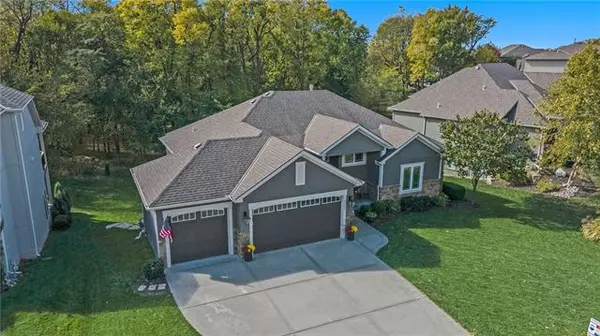For more information regarding the value of a property, please contact us for a free consultation.
9509 NE 93rd TER Kansas City, MO 64157
Want to know what your home might be worth? Contact us for a FREE valuation!

Our team is ready to help you sell your home for the highest possible price ASAP
Key Details
Sold Price $699,900
Property Type Single Family Home
Sub Type Single Family Residence
Listing Status Sold
Purchase Type For Sale
Square Footage 3,624 sqft
Price per Sqft $193
Subdivision Copperleaf
MLS Listing ID 2408532
Sold Date 11/28/22
Style Traditional
Bedrooms 4
Full Baths 3
HOA Fees $41/ann
Year Built 2014
Annual Tax Amount $7,832
Lot Size 10,018 Sqft
Acres 0.23
Lot Dimensions 10019
Property Description
Looking for the perfect home...YOU JUST FOUND IT! Better than new, this former model home has every imaginable amenity and shows like new. You'll love the amazing wooded views from the screened porch and main level. Wide-plank hardwood flooring upstairs and exceptional trim details throughout. A chef's kitchen featuring quartz counters, stainless appliances (Fridge stays!), custom cabinetry, walk-in pantry and extra-large island complete with farmhouse sink. Spacious bedroom sizes and a master closet that will surely impress. New carpet in master bedroom and beautiful new tile in the elegant master bath which has both a walk-in shower and a free-standing tub. The walkout lower level is perfect for entertaining and features a wet bar with a full size refrigerator and microwave, rec. room and a separate media/play room. Suspended garage with double-door exterior entrance makes storage so easy. One of the most beautiful and private lots in Copperleaf. Enjoy dinner outside (outdoor cooking area) followed by an evening by the gas firepit. So many extras: plantation shutters, drop zone, updated light fixtures, and much more. Convenient location near I-35 and MO 152. Minutes to KCI Airport and close to restaurants, groceries and shopping. AAA rated Liberty Schools. Hurry to see this home!
Location
State MO
County Clay
Rooms
Other Rooms Enclosed Porch, Exercise Room, Family Room, Great Room, Main Floor BR, Main Floor Master, Recreation Room
Basement true
Interior
Interior Features All Window Cover, Ceiling Fan(s), Custom Cabinets, Kitchen Island, Painted Cabinets, Pantry, Vaulted Ceiling, Walk-In Closet(s)
Heating Forced Air, Heat Pump
Cooling Electric, Heat Pump
Flooring Carpet, Tile, Wood
Fireplaces Number 1
Fireplaces Type Gas, Great Room
Fireplace Y
Appliance Cooktop, Dishwasher, Disposal, Double Oven, Humidifier, Microwave, Built-In Oven, Gas Range, Stainless Steel Appliance(s)
Laundry Laundry Room, Main Level
Exterior
Exterior Feature Firepit, Outdoor Kitchen
Parking Features true
Garage Spaces 3.0
Amenities Available Play Area, Pool, Trail(s)
Roof Type Composition
Building
Lot Description City Lot, Sprinkler-In Ground, Treed
Entry Level Ranch,Reverse 1.5 Story
Sewer City/Public
Water Public
Structure Type Stone Veneer, Stucco & Frame
Schools
Elementary Schools Shoal Creek
Middle Schools South Valley
High Schools Liberty
School District Liberty
Others
HOA Fee Include Curbside Recycle, Snow Removal, Trash
Ownership Private
Acceptable Financing Cash, Conventional, VA Loan
Listing Terms Cash, Conventional, VA Loan
Read Less

GET MORE INFORMATION




