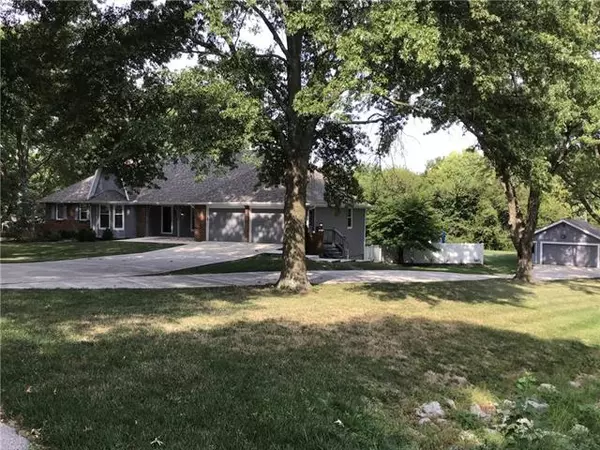For more information regarding the value of a property, please contact us for a free consultation.
12020 W 150Th CIR Olathe, KS 66062
Want to know what your home might be worth? Contact us for a FREE valuation!

Our team is ready to help you sell your home for the highest possible price ASAP
Key Details
Sold Price $699,900
Property Type Single Family Home
Sub Type Single Family Residence
Listing Status Sold
Purchase Type For Sale
Square Footage 4,023 sqft
Price per Sqft $173
Subdivision Harmony View West
MLS Listing ID 2404377
Sold Date 10/21/22
Style Traditional
Bedrooms 4
Full Baths 4
HOA Fees $8/ann
Year Built 1977
Annual Tax Amount $6,177
Lot Size 1.250 Acres
Acres 1.25
Lot Dimensions 149+253+259+315
Property Description
MULTIPLE OFFERS PLEASE SEND YOUR HIGHEST AND BEST BY 8 PM TONIGHT OCT 3
YOUR DREAM HOME IS HERE !! EVERYTHING YOU COULD WANT, GREAT ESTATE SIZE LOT * GREAT FLOOR PLAN * GENTLE WALKOUT * LOWER LEVEL COMPLETELY FINISHED PERFECT FOR YOUR COMEBACK FAMILY AND INLAWS * INGROUND POOL * ALL SEASON ROOM WTH ADDITIONAL PERMA DECKING * TRUE RANCH BEAUTIFULLY SITUATED ON 1 1/4 ACRE MAJESTIC TREES*OVER 4,000 FIN SQ FT * MAIN FLOOR HAS 3 BEDRMS & 3 BATHS *FINISHED WALK-OUT LOWER LEVEL HAS 4TH BEDRM & 4TH BATH IN ADDITION TO HUGE REC RM W FIREPPLACE * POOL TABLE RM* 2 BONUS RMS OR BEDRMS* SUSPENDED GARAGE* 4 CAR GAR 2 ATT & 2 DETACHED PERFECT FOR BOAT OR CAR ENTHUSIAST *ALL SEASON CABANA/FLORIDA ROOM W RUSTIC WOOD CEILING LEADS TO SUN DECK & INGROUND POOL * BEAUTIFUL HARDWOODS THROUGHOUT MAIN FLOOR AND NEW CARPET ON LOWER LEVEL * YOUR HOME RETREAT IS HERE *
Location
State KS
County Johnson
Rooms
Other Rooms Great Room, Main Floor BR, Main Floor Master, Office, Recreation Room, Subbasement, Sun Room, Workshop
Basement true
Interior
Interior Features All Window Cover, Custom Cabinets, Exercise Room, Painted Cabinets, Walk-In Closet(s)
Heating Forced Air
Cooling Electric
Flooring Carpet, Tile
Fireplaces Number 2
Fireplaces Type Gas Starter, Great Room, Recreation Room
Fireplace Y
Appliance Dishwasher, Disposal, Exhaust Hood, Microwave, Free-Standing Electric Oven
Laundry Bedroom Level, Main Level
Exterior
Parking Features true
Garage Spaces 2.0
Fence Metal, Other
Pool Inground
Roof Type Composition
Building
Lot Description Acreage, City Limits, Estate Lot, Treed
Entry Level Ranch,Reverse 1.5 Story
Sewer Septic Tank
Water City/Public - Verify
Structure Type Board/Batten, Brick & Frame
Schools
Elementary Schools Morse
Middle Schools Aubry Bend
High Schools Blue Valley
School District Blue Valley
Others
HOA Fee Include No Amenities
Ownership Private
Acceptable Financing Cash, Conventional, FHA, VA Loan
Listing Terms Cash, Conventional, FHA, VA Loan
Special Listing Condition Standard
Read Less

GET MORE INFORMATION




