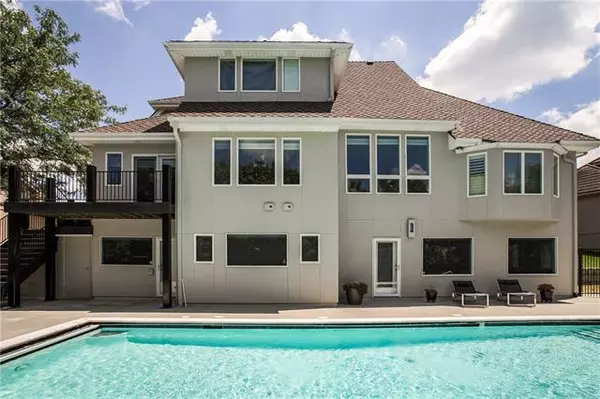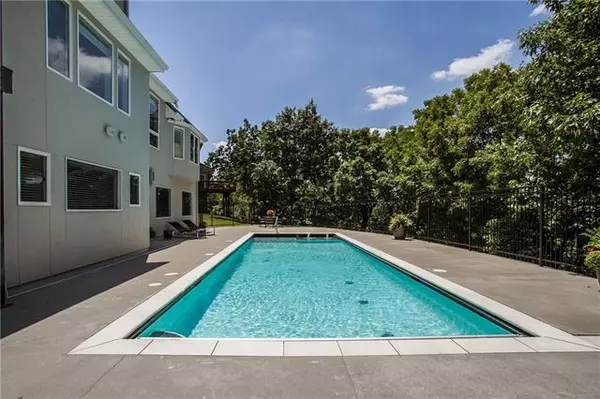For more information regarding the value of a property, please contact us for a free consultation.
6118 Upper Wood RD Lee's Summit, MO 64064
Want to know what your home might be worth? Contact us for a FREE valuation!

Our team is ready to help you sell your home for the highest possible price ASAP
Key Details
Sold Price $699,900
Property Type Single Family Home
Sub Type Single Family Residence
Listing Status Sold
Purchase Type For Sale
Square Footage 4,625 sqft
Price per Sqft $151
Subdivision Arbores
MLS Listing ID 2394324
Sold Date 09/01/22
Style Contemporary, Traditional
Bedrooms 4
Full Baths 3
Half Baths 1
HOA Fees $41/ann
Year Built 1993
Annual Tax Amount $7,367
Lot Size 0.460 Acres
Acres 0.46
Property Description
Sitting high on a private, treed, 1/2 acre lot in the Arbores you can relax in the inground pool and watch the surrounding nature in your own wooded seclusion! Inside, every season is beautiful to view from the wall of windows! The kitchen features quartz countertops, custom-built cabinetry - with a very well thought-out design and incredible functionality, double Gaggenau wall ovens, Gaggenau refrigerator, Wolfe cooktop, (2) drawer beverage refrigerators, (2) drawer freezers, and a built-in ice maker! The island was designed for entertaining and is perfect for hosting casual dinner parties! On the main level, walk through the double doors to the owner's suite where you'll find a luxurious bathroom with soaking tub, large double shower, and heated floors. The enormous walk-in closet has high ceilings and a custom closet system! A separate laundry room is conveniently located across from the closet. The upper level has 3 additional bedrooms with brand new carpet! The finished, walk-out lower level is also a perfect place for entertaining with a wet-bar, large area for watching movies, heated floors, office space, work-out area, a beautiful full bath (great for pool guests!), large storage room, and a separate workshop! There is also a very good sized second storage room with outdoor access for all of the pool accessories. This is a home that won't disappoint! High end finishes throughout!
Location
State MO
County Jackson
Rooms
Other Rooms Main Floor BR, Main Floor Master, Recreation Room, Workshop
Basement true
Interior
Interior Features Ceiling Fan(s), Custom Cabinets, Kitchen Island, Pantry, Walk-In Closet(s)
Heating Heat Pump, Natural Gas
Cooling Electric
Flooring Ceramic Floor, Wood
Equipment Back Flow Device, Intercom
Fireplace N
Laundry Main Level, Sink
Exterior
Parking Features true
Garage Spaces 3.0
Pool Inground
Roof Type Composition
Building
Lot Description Cul-De-Sac, Estate Lot, Sprinkler-In Ground, Treed
Entry Level 1.5 Stories
Sewer City/Public
Water Public
Structure Type Stucco
Schools
Elementary Schools Voy Spears
Middle Schools Delta Woods
High Schools Blue Springs South
School District Blue Springs
Others
Ownership Private
Acceptable Financing Cash, Conventional, VA Loan
Listing Terms Cash, Conventional, VA Loan
Read Less

GET MORE INFORMATION




