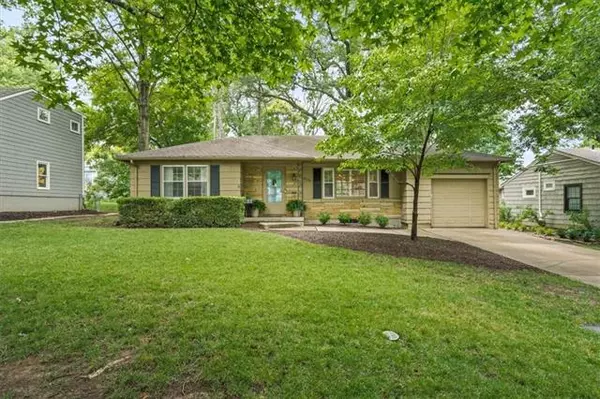For more information regarding the value of a property, please contact us for a free consultation.
4011 W 74th TER Prairie Village, KS 66208
Want to know what your home might be worth? Contact us for a FREE valuation!

Our team is ready to help you sell your home for the highest possible price ASAP
Key Details
Sold Price $369,950
Property Type Single Family Home
Sub Type Single Family Residence
Listing Status Sold
Purchase Type For Sale
Square Footage 1,423 sqft
Price per Sqft $259
Subdivision Prairie Village
MLS Listing ID 2388907
Sold Date 08/15/22
Style Traditional
Bedrooms 3
Full Baths 2
HOA Fees $1/ann
Year Built 1950
Annual Tax Amount $4,717
Lot Size 8751.000 Acres
Acres 8751.0
Property Description
Classic Prairie Village ranch is a perfect blend of original charm and modern updates. Greet guests in the family room w/ wood floors, plantation shutters, built in shelves and cozy fireplace. Custom trim profile throughout much of the house. Formal dining room with sliding door leading to spacious patio. Bonus room makes for a great office or den, and the kitchen is well situated with lots of prep space and storage. The 13x13 primary room is conveniently secluded with it's own bath featuring a dual vanity and walk in shower. Full basement with plenty of storage and serene backyard full of trees and mature landscaping. Surrounded by both new builds and charming original homes, 74th Terrace is one of the best streets in the neighborhood!
Location
State KS
County Johnson
Rooms
Other Rooms Fam Rm Main Level, Main Floor BR, Main Floor Master, Office
Basement true
Interior
Interior Features Ceiling Fan(s), Pantry
Heating Natural Gas
Cooling Electric
Flooring Ceramic Floor, Wood
Fireplaces Number 1
Fireplaces Type Family Room, Gas
Fireplace Y
Appliance Dishwasher, Disposal, Dryer, Microwave, Free-Standing Electric Oven, Washer
Laundry In Basement
Exterior
Garage true
Garage Spaces 1.0
Fence Metal, Wood
Roof Type Composition
Building
Entry Level Ranch
Sewer City/Public
Water Public
Structure Type Shingle/Shake, Stone Trim
Schools
Elementary Schools Belinder
Middle Schools Indian Hills
High Schools Sm East
School District Shawnee Mission
Others
HOA Fee Include Trash
Ownership Private
Acceptable Financing Cash, Conventional, FHA, VA Loan
Listing Terms Cash, Conventional, FHA, VA Loan
Read Less

GET MORE INFORMATION




