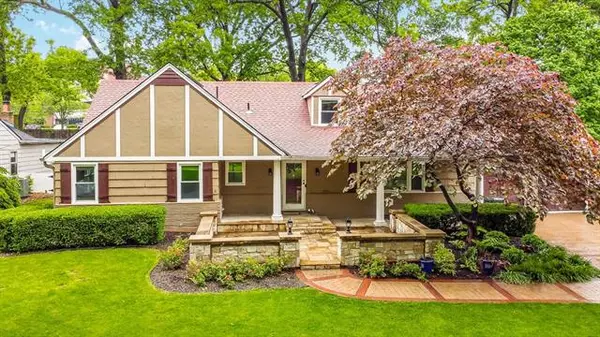For more information regarding the value of a property, please contact us for a free consultation.
4114 Brookridge DR Fairway, KS 66205
Want to know what your home might be worth? Contact us for a FREE valuation!

Our team is ready to help you sell your home for the highest possible price ASAP
Key Details
Sold Price $699,950
Property Type Single Family Home
Sub Type Single Family Residence
Listing Status Sold
Purchase Type For Sale
Square Footage 4,331 sqft
Price per Sqft $161
Subdivision Bryantwood
MLS Listing ID 2381641
Sold Date 07/13/22
Style Traditional
Bedrooms 5
Full Baths 5
Half Baths 1
HOA Fees $4/ann
Year Built 1947
Annual Tax Amount $8,505
Lot Size 16543.000 Acres
Acres 16543.0
Property Description
Quantity and Quality unite. This spacious home offers a great configuration with both 1st and 2nd floor master suites, 3 wonderful living spaces an outdoor oasis and much more! This wonderfully updated home offers it all. Gorgeous exterior with incredible stone and stamped concrete work creating a stunning exterior with a flat lot, inviting front entry porch and oversized front patio. As you walk into the home you are presented with gorgeous wood floors that are throughout the home and neutral decor. The kitchen offers an abundance of stained cabinets, stainless steel appliances including double oven gas range, dishwasher and microwave and granite counters. This kitchen opens up to the eat-in area and oversized hearth room. The first floor also offers a generous living room, formal dining room and great mud room and oversized laundry room area and heated floors. The spacious first floor master offers wood floors, a generous closet and brand new remodeled master bathroom. The 2nd floor master suite offers a spacious room, reading nook, oversized master bathroom with beverage bar area and generous closet. The additional bedrooms are all wonderfully spacious. The finished walkout lower level offers a kitchenette, tile floors, great space and plenty of storage space. Don't miss the stunning backyard offering incredible stamped concrete patio with fireplace and luscious backyard! So many additional perks including 2 new remodeled bathrooms 2022, New stove range 2021, dishwasher 2021, 20 triple pane windows added in 2021, gutter guards 2021, Upgraded sprinkler system to Rachio 2020, trimmed trees in 2020, Radon mitigation 2020, new chimney caps 2019, 2 new hot water heaters 2019 and so much more! This is a must see just minutes from the CC Plaza, great highway access, grocery store, shops and more! ***THIS HOUSE IS NOT IN A FLOODPLAIN***
Location
State KS
County Johnson
Rooms
Other Rooms Fam Rm Main Level, Main Floor BR, Media Room, Mud Room, Recreation Room
Basement true
Interior
Interior Features Ceiling Fan(s), Kitchen Island, Skylight(s), Vaulted Ceiling, Walk-In Closet(s), Wet Bar, Whirlpool Tub
Heating Natural Gas
Cooling Electric
Flooring Ceramic Floor, Other, Wood
Fireplaces Number 3
Fireplaces Type Hearth Room, Living Room
Equipment See Remarks
Fireplace Y
Appliance Dishwasher, Disposal, Double Oven, Humidifier, Refrigerator, Gas Range, Stainless Steel Appliance(s)
Laundry Laundry Room, Main Level
Exterior
Exterior Feature Storm Doors
Parking Features true
Garage Spaces 2.0
Fence Privacy, Wood
Roof Type Composition
Building
Lot Description City Lot, Sprinkler-In Ground, Treed
Entry Level 1.5 Stories,2 Stories
Sewer City/Public
Water Public
Structure Type Brick & Frame, Wood Siding
Schools
Elementary Schools Highlands
Middle Schools Indian Hills
High Schools Sm East
School District Shawnee Mission
Others
Ownership Private
Acceptable Financing Cash, Conventional
Listing Terms Cash, Conventional
Read Less

GET MORE INFORMATION




