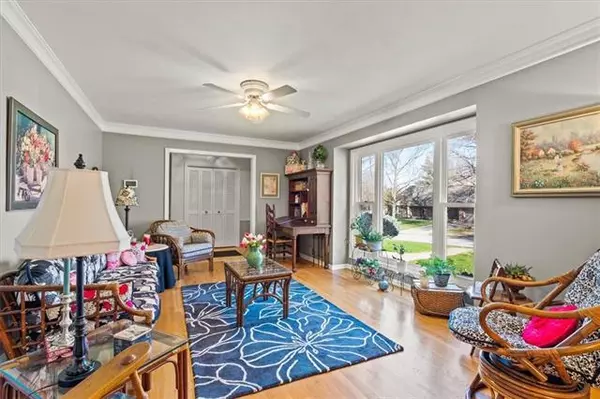For more information regarding the value of a property, please contact us for a free consultation.
4411 W 93rd TER Prairie Village, KS 66207
Want to know what your home might be worth? Contact us for a FREE valuation!

Our team is ready to help you sell your home for the highest possible price ASAP
Key Details
Sold Price $650,000
Property Type Single Family Home
Sub Type Single Family Residence
Listing Status Sold
Purchase Type For Sale
Square Footage 2,991 sqft
Price per Sqft $217
Subdivision Kenilworth
MLS Listing ID 2374778
Sold Date 07/14/22
Style Traditional
Bedrooms 4
Full Baths 3
Half Baths 1
HOA Fees $2/ann
Year Built 1965
Annual Tax Amount $4,131
Lot Size 15448.000 Acres
Acres 15448.0
Lot Dimensions 108'x137'
Property Description
Owners of 45 years! ..WOW! ...Don't miss this 4bdrm/3.5ba/3car garage oversized side split on just over a 1/3 acre lot in North Kenilworth! Quality 11'x 22' addition at the kitchen that opens to the vaulted great room! Spacious master bedroom w/gorgeous master bath with heated floor! Bedroom 2,3,4 are all large and all have hardwoods under carpet (per seller) Large laundry room directly off the garage makes for ease! Finished lower level with lvt planks offers that 3rd living space with rec room, non-conforming 5th bedroom, 3/4 bath and wet bar. A stones throw from Meadowbrook Park and Corinth Square makes for ease. Updates Include: hi-efficiency hvac, water tank, fireplace insert, thermal windows, garage doors, 50 year roof, gutter helmets and more!
Make 4411 West 93rd Terrace your next place to call home!
Location
State KS
County Johnson
Rooms
Other Rooms Fam Rm Main Level, Formal Living Room, Recreation Room
Basement true
Interior
Interior Features All Window Cover, Ceiling Fan(s), Custom Cabinets, Kitchen Island, Pantry, Stained Cabinets, Vaulted Ceiling
Heating Forced Air
Cooling Gas
Flooring Carpet, Ceramic Floor, Wood
Fireplaces Number 1
Fireplaces Type Family Room, Insert
Fireplace Y
Appliance Cooktop, Dishwasher, Disposal, Exhaust Hood, Built-In Oven, Free-Standing Electric Oven
Laundry Laundry Room
Exterior
Exterior Feature Storm Doors
Garage true
Garage Spaces 3.0
Roof Type Composition
Building
Lot Description City Limits, City Lot, Treed
Entry Level Side/Side Split
Sewer Public/City
Water Public
Structure Type Cedar, Frame
Schools
Elementary Schools Trailwood
Middle Schools Indian Hills
High Schools Sm East
School District Shawnee Mission
Others
HOA Fee Include Trash
Ownership Estate/Trust
Acceptable Financing Cash, Conventional, FHA, VA Loan
Listing Terms Cash, Conventional, FHA, VA Loan
Read Less

GET MORE INFORMATION




