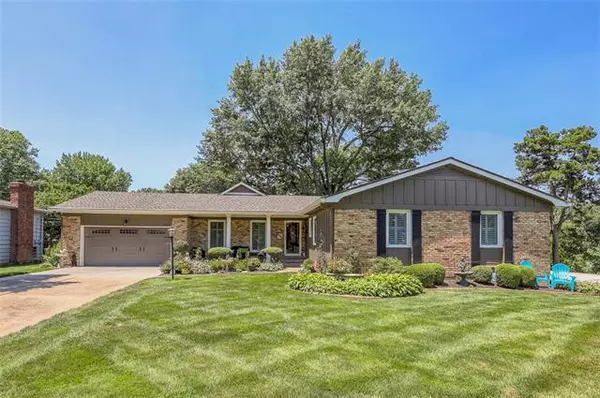For more information regarding the value of a property, please contact us for a free consultation.
6300 Woodson DR Mission, KS 66202
Want to know what your home might be worth? Contact us for a FREE valuation!

Our team is ready to help you sell your home for the highest possible price ASAP
Key Details
Sold Price $525,000
Property Type Single Family Home
Sub Type Single Family Residence
Listing Status Sold
Purchase Type For Sale
Square Footage 3,477 sqft
Price per Sqft $150
Subdivision Milhaven
MLS Listing ID 2372830
Sold Date 05/26/22
Style Traditional
Bedrooms 4
Full Baths 3
Half Baths 1
HOA Fees $4/ann
Year Built 1962
Annual Tax Amount $5,660
Lot Size 13230.000 Acres
Acres 13230.0
Lot Dimensions 13,230
Property Description
Welcome home to GRACIOUS LIVING in this beautiful OPEN CONCEPT 4 BR, 3.1 BA Ranch with Finished Basement on Prime corner lot. A spacious open Living Room & Dining area with wet bar makes entertaining a breeze. Flowing into a fully equipped Gourmet Kitchen featuring S/S Appliances, Granite Countertops with huge Granite island/Breakfast Bar w/Subzero Refrigerator, Built in KitchenAid double ovens including convection. Microwave hidden in cabinetry. Thermador six burner gas cooktop with pop-up vent to the outside. Bosch quiet dishwasher. Office work area & file drawers also in kitchen area. Cozy up in the adjacent Hearth room with Fireplace, that leads out to the wrap around trex deck. Enjoy entertaining your guest/family in this gorgeous Landscaped backyard with Built-In inline Gas Grill/Outdoor Kitchen, Stamped Concrete Patios & Statuary Fountain. Beautiful wood floors throughout Main Level. Stackable washer/dryer hookup main level hallway. DRY LOWER LEVEL!! Relax in your finished LL with Title Floors Wet Bar, Fridge & Microwave & upholstered Barstools. 4TH Bedroom with full bath. And that's not all! Home comes with a Generac Generator 8 circuits installed 12/2019, Water Softener, Reverse Osmosis Water System, 2 air conditioner unit & 2 Water Heaters, Fenced Yard, Mood lighting in main areas, Maytag Neptune Washer/Dryer in basement staying! This meticulously well maintained home makes this home even more special!! Seller closing on new home 5/31/2022. Would like to close 5/30/2022 & buyer take possession 06/02/2022.
Location
State KS
County Johnson
Rooms
Other Rooms Fam Rm Main Level, Formal Living Room, Great Room, Main Floor BR, Main Floor Master
Basement true
Interior
Interior Features Ceiling Fan(s), Custom Cabinets, Kitchen Island, Painted Cabinets, Pantry, Skylight(s), Vaulted Ceiling, Wet Bar
Heating Natural Gas, Exhaust Fan
Cooling Electric
Flooring Wood
Fireplaces Number 1
Fireplaces Type Hearth Room
Equipment Fireplace Screen
Fireplace Y
Laundry Main Level
Exterior
Garage true
Garage Spaces 2.0
Fence Other
Roof Type Composition
Building
Lot Description Corner Lot, Sprinkler-In Ground
Entry Level Ranch
Sewer City/Public
Water Public
Structure Type Brick & Frame
Schools
School District Shawnee Mission
Others
Ownership Private
Acceptable Financing Cash, Conventional
Listing Terms Cash, Conventional
Read Less

GET MORE INFORMATION




