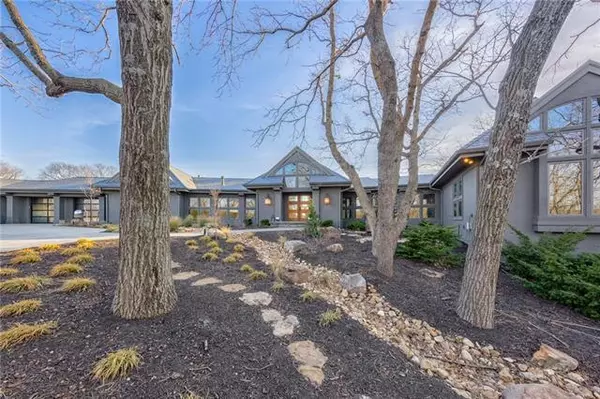For more information regarding the value of a property, please contact us for a free consultation.
26265 W 67th ST Shawnee, KS 66226
Want to know what your home might be worth? Contact us for a FREE valuation!

Our team is ready to help you sell your home for the highest possible price ASAP
Key Details
Sold Price $3,000,000
Property Type Single Family Home
Sub Type Single Family Residence
Listing Status Sold
Purchase Type For Sale
Square Footage 13,236 sqft
Price per Sqft $226
Subdivision Shawnee
MLS Listing ID 2370174
Sold Date 05/02/22
Style Contemporary, Traditional
Bedrooms 6
Full Baths 6
Half Baths 1
Year Built 1986
Annual Tax Amount $32,306
Lot Size 65.150 Acres
Acres 65.15
Property Description
Nestled quietly on beautiful acreage, this unique Estate is the perfect escape for someone looking to buy an experience, as much as they are looking to buy a forever home. With easy access to intersecting highways paired with a breathtaking half mile driveway, you will find that this home sits on a private bluff where convenience meets seclusion. Beyond the floor to ceiling windows in the great room, sneaking a peak of the Kansas River & the captivating sunsets peaking over miles of greenery is one of the many luxuries this home has to offer. So much exploring to be had on the 65 acres of low maintenance land. The 6-bed 6.5-bath home brings the perfect living space for those who have an admiration for combining nature with one-of-a-kind architectural design. Within the 12,000 square feet of living space, you’ll experience intentional finishes & a double floor-to-ceiling stone fireplace; merging the two central living spaces of the home. French doors open onto one of the many decks which connects to multiple concrete patios. Tuning in to the sound of nature, hosting guests & day-to-day living is made easy as functionality is at the forefront of this homes design. Sitting steps from the library containing a spiral staircase is a newly built Greenhouse with a basement. The home has been refreshed with beautiful wood beams, light wood flooring & warm grey/light brown tones in the paint, assisting to bring in light during warmer weather & a sense of coziness during the cooler months. The home is furnished with Restoration Hardware furniture & artwork making this fully move in ready. High end appliances all throughout the home create so much ease. If you’re looking for a home that is an escape with easy access to amenities, we’d love to invite you to schedule a private tour. As you walk through the double front doors, the abundance of windows & natural light will show you that a home should be a dream; a home should be an escape. This home might just be the home for you.
Location
State KS
County Johnson
Rooms
Other Rooms Enclosed Porch, Entry, Fam Rm Main Level, Great Room, Library, Main Floor BR, Main Floor Master, Mud Room, Office, Recreation Room
Basement true
Interior
Interior Features Bidet, Cedar Closet, Central Vacuum, Kitchen Island, Skylight(s), Vaulted Ceiling, Walk-In Closet(s), Wet Bar
Heating Electric, Radiant Floor
Cooling Electric, Other
Flooring Ceramic Floor, Concrete, Wood
Fireplaces Number 5
Fireplaces Type Basement, Family Room, Gas Starter, Great Room, Hearth Room, Master Bedroom
Fireplace Y
Appliance Dishwasher, Disposal, Double Oven, Dryer, Freezer, Exhaust Hood, Humidifier, Microwave, Refrigerator, Gas Range, Stainless Steel Appliance(s), Washer, Water Purifier
Laundry Lower Level, Main Level
Exterior
Garage true
Garage Spaces 5.0
Roof Type Concrete
Building
Lot Description Acreage, Sprinkler-In Ground, Stream(s), Wooded
Entry Level Ranch,Reverse 1.5 Story
Sewer Grinder Pump, Septic Tank
Water Public
Structure Type Frame, Stucco
Schools
Elementary Schools Mize
Middle Schools Mill Creek
High Schools De Soto
School District De Soto
Others
Ownership Private
Acceptable Financing Cash, Conventional
Listing Terms Cash, Conventional
Read Less

GET MORE INFORMATION




