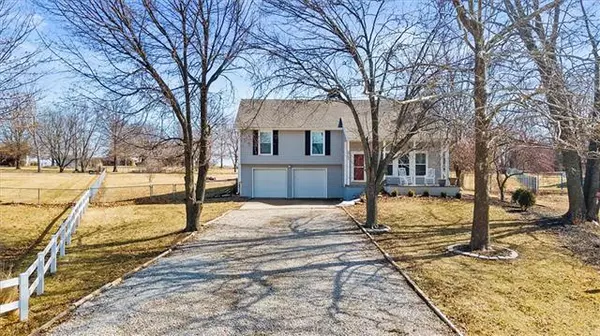For more information regarding the value of a property, please contact us for a free consultation.
20255 Dearborn DR Stilwell, KS 66085
Want to know what your home might be worth? Contact us for a FREE valuation!

Our team is ready to help you sell your home for the highest possible price ASAP
Key Details
Sold Price $335,000
Property Type Single Family Home
Sub Type Single Family Residence
Listing Status Sold
Purchase Type For Sale
Square Footage 1,708 sqft
Price per Sqft $196
Subdivision Stilwell Crossing
MLS Listing ID 2366076
Sold Date 03/25/22
Style Traditional
Bedrooms 3
Full Baths 2
Year Built 1985
Annual Tax Amount $3,211
Lot Size 1.240 Acres
Acres 1.24
Property Description
Have you been yearning to own a piece of the countryside? This well-maintained home sits on over an acre of land with plenty of room to dabble in all of your outdoor hobbies. Enjoy beautiful sunrises and sunsets on the back deck while viewing all the land has to offer. On the inside, walk into the massive great room with soaring ceilings and a beautiful stone fireplace. The kitchen has been nicely updated with newly painted cabinets, custom countertops, backsplash, flooring, and stainless steel appliances. In addition to 3 bedrooms on main floor, there is a finished lower level that could be a non-conforming 4th bedroom, family space, or office. There is plenty of storage options in the unfinished sub-basement as well as an oversized garage. The newer roof, siding, and vinyl windows offer low exterior maintenance. Located in the Blue Valley School District, this home has easy access to highways and the city for an easy commute. If country living is your calling, this home is waiting for you!
Location
State KS
County Johnson
Rooms
Other Rooms Atrium, Breakfast Room, Fam Rm Gar Level, Subbasement, Workshop
Basement true
Interior
Interior Features Ceiling Fan(s), Custom Cabinets, Painted Cabinets, Pantry, Prt Window Cover, Vaulted Ceiling, Walk-In Closet(s)
Heating Natural Gas
Cooling Electric
Flooring Carpet, Luxury Vinyl Plank
Fireplaces Number 1
Fireplaces Type Gas Starter, Great Room, Living Room
Fireplace Y
Appliance Dishwasher, Disposal, Microwave, Refrigerator, Built-In Electric Oven
Laundry Laundry Closet, Main Level
Exterior
Exterior Feature Sat Dish Allowed
Garage true
Garage Spaces 2.0
Fence Partial
Pool Above Ground
Roof Type Composition
Building
Lot Description Acreage, Adjoin Greenspace, Cul-De-Sac, Treed
Entry Level 2 Stories,Atrium Split
Sewer Septic Tank
Water Public
Structure Type Vinyl Siding
Schools
Elementary Schools Stilwell
Middle Schools Aubry Bend
High Schools Blue Valley Southwest
School District Nan
Others
Ownership Private
Acceptable Financing Cash, Conventional, FHA, VA Loan
Listing Terms Cash, Conventional, FHA, VA Loan
Read Less

GET MORE INFORMATION




